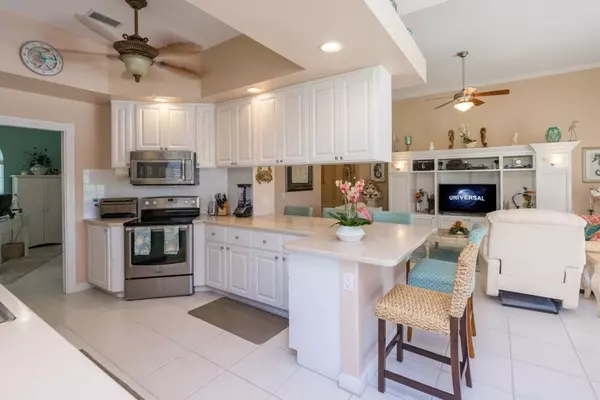Bought with Premier Brokers International Inc
For more information regarding the value of a property, please contact us for a free consultation.
1355 Saint Lawrence DR Palm Beach Gardens, FL 33410
Want to know what your home might be worth? Contact us for a FREE valuation!

Our team is ready to help you sell your home for the highest possible price ASAP
Key Details
Sold Price $527,100
Property Type Single Family Home
Sub Type Single Family Detached
Listing Status Sold
Purchase Type For Sale
Square Footage 2,028 sqft
Price per Sqft $259
Subdivision Isles At Palm Beach Gardens
MLS Listing ID RX-10389405
Sold Date 02/21/18
Style Ranch
Bedrooms 3
Full Baths 2
Construction Status Resale
HOA Fees $378/mo
HOA Y/N Yes
Abv Grd Liv Area 29
Year Built 2002
Annual Tax Amount $6,079
Tax Year 2017
Lot Size 7,653 Sqft
Property Description
Spectacular, peaceful lake views surround this bright & spacious, wide-open, comfortable 3BR + Den split-plan pool home with the perfect layout, located on a quiet street near the community pool, in the highly sought after community of The Isles. Desirable features include volume ceilings with crown molding, large porcelain tile flooring, wall-to-wall sliding glass doors, gourmet open-plan kitchen with newer stainless steel Maytag appliances, an elegant contemporary master suite with built-in walk-in closets, and an expansive screened-in patio & pool with paver flooring which is perfect for entertaining. 2014 Washer/Dryer, 2016 AC, most windows have accordion shutters.
Location
State FL
County Palm Beach
Community Isles At Palm Beach Gardens
Area 5310
Zoning RL3(ci
Rooms
Other Rooms Great, Laundry-Inside, Attic, Den/Office
Master Bath Separate Shower, Mstr Bdrm - Ground, Dual Sinks, Whirlpool Spa
Interior
Interior Features Ctdrl/Vault Ceilings, Entry Lvl Lvng Area, Laundry Tub, French Door, Roman Tub, Volume Ceiling, Walk-in Closet, Pull Down Stairs, Foyer, Pantry, Split Bedroom
Heating Central, Electric
Cooling Humidistat, Central, Ceiling Fan
Flooring Carpet, Tile
Furnishings Unfurnished,Furniture Negotiable
Exterior
Exterior Feature Covered Patio, Screen Porch, Open Porch, Shutters, Zoned Sprinkler, Auto Sprinkler, Screened Patio
Garage Garage - Attached, Vehicle Restrictions, Driveway, 2+ Spaces
Garage Spaces 2.0
Pool Inground, Salt Chlorination, Concrete, Spa, Autoclean, Equipment Included, Heated, Screened, Gunite
Utilities Available Electric, Public Sewer, Cable, Public Water
Amenities Available Pool, Community Room, Fitness Center, Clubhouse, Tennis
Waterfront Yes
Waterfront Description Lake
View Lake, Pool
Roof Type Barrel,Concrete Tile
Exposure Northeast
Private Pool Yes
Building
Lot Description < 1/4 Acre, Sidewalks, Zero Lot
Story 1.00
Foundation CBS, Concrete
Construction Status Resale
Others
Pets Allowed Yes
HOA Fee Include 378.00
Senior Community No Hopa
Restrictions Buyer Approval,Commercial Vehicles Prohibited,Daily Rentals OK,Maximum # Vehicles,No Truck/RV,Interview Required,Tenant Approval
Security Features Burglar Alarm,TV Camera
Acceptable Financing Cash, VA, Conventional
Membership Fee Required No
Listing Terms Cash, VA, Conventional
Financing Cash,VA,Conventional
Read Less
GET MORE INFORMATION




