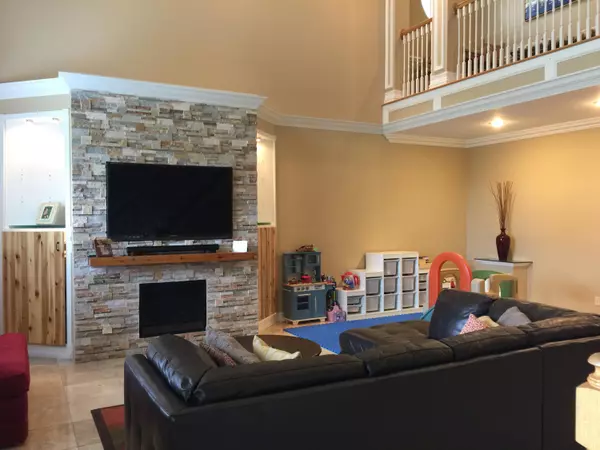Bought with Keller Williams Realty
For more information regarding the value of a property, please contact us for a free consultation.
8413 SE Woodcrest PL Hobe Sound, FL 33455
Want to know what your home might be worth? Contact us for a FREE valuation!

Our team is ready to help you sell your home for the highest possible price ASAP
Key Details
Sold Price $431,000
Property Type Single Family Home
Sub Type Single Family Detached
Listing Status Sold
Purchase Type For Sale
Square Footage 3,202 sqft
Price per Sqft $134
Subdivision Sablewood
MLS Listing ID RX-10163218
Sold Date 11/10/15
Style Key West
Bedrooms 4
Full Baths 3
HOA Fees $80/mo
HOA Y/N Yes
Abv Grd Liv Area 14
Year Built 2003
Annual Tax Amount $4,112
Tax Year 2014
Lot Size 0.330 Acres
Property Description
Beautiful spacious Key West-style home. Large kitchen includes wood cabinetry, granite counter tops, stainless steel appliances, crown molding & custom wall trim. Freshly painted inside,travertine tile & wood flooring-carpet in the bedrooms and 4 walk-in closets with organizers. Decorative stone wall and fireplace in living room, huge screened back porch for entertaining and a grand wrap-around front porch. There is a formal dining room and an informal dining area off the kitchen, which could also be used as a family room. The elegant master bath has a whirl pool tub, large shower, privacy closet and two vanities. New plantation shutter, landscaping, sprinkler well & light fixtures. NEW A/C in July 2015. A wonderful Florida home.
Location
State FL
County Martin
Community Sablewood
Area 14 - Hobe Sound/Stuart - South Of Cove Rd
Zoning r-1
Rooms
Other Rooms Laundry-Util/Closet
Master Bath Dual Sinks, Mstr Bdrm - Upstairs, Separate Shower, Separate Tub, Whirlpool Spa
Interior
Interior Features Closet Cabinets, Ctdrl/Vault Ceilings, Entry Lvl Lvng Area, Fireplace(s), Foyer, French Door, Laundry Tub, Pantry, Roman Tub, Split Bedroom, Volume Ceiling, Walk-in Closet
Heating Central, Electric
Cooling Ceiling Fan, Central, Electric
Flooring Carpet, Ceramic Tile, Marble, Wood Floor
Furnishings Unfurnished
Exterior
Exterior Feature Auto Sprinkler, Covered Patio, Open Porch, Screened Patio, Shutters, Well Sprinkler, Zoned Sprinkler
Parking Features Driveway, Garage - Attached
Garage Spaces 2.0
Community Features Sold As-Is
Utilities Available Public Sewer, Public Water
Amenities Available Tennis
Waterfront Description None
View Garden
Roof Type Metal
Present Use Sold As-Is
Exposure E
Private Pool No
Building
Lot Description 1/4 to 1/2 Acre
Story 2.00
Foundation CBS
Others
Pets Allowed Yes
HOA Fee Include 80.00
Senior Community No Hopa
Restrictions Lease OK w/Restrict
Security Features Gate - Unmanned,Security Sys-Owned
Acceptable Financing Cash, Conventional, FHA
Membership Fee Required No
Listing Terms Cash, Conventional, FHA
Financing Cash,Conventional,FHA
Pets Allowed 3+ Pets, 50+ lb Pet
Read Less
GET MORE INFORMATION




