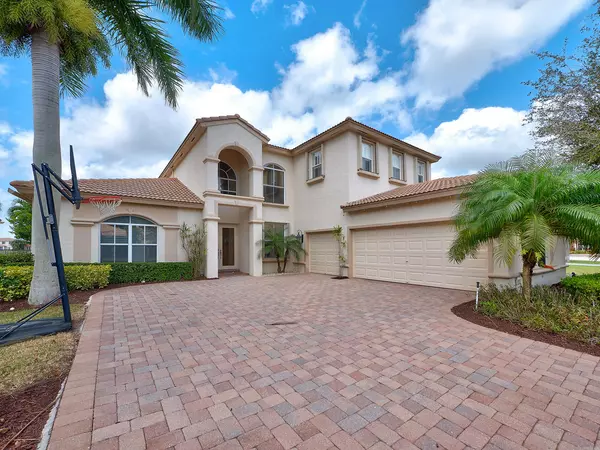Bought with Siebrecht Properties Inc
For more information regarding the value of a property, please contact us for a free consultation.
122 Sedona WAY Palm Beach Gardens, FL 33418
Want to know what your home might be worth? Contact us for a FREE valuation!

Our team is ready to help you sell your home for the highest possible price ASAP
Key Details
Sold Price $765,000
Property Type Single Family Home
Sub Type Single Family Detached
Listing Status Sold
Purchase Type For Sale
Square Footage 3,647 sqft
Price per Sqft $209
Subdivision Mirabella
MLS Listing ID RX-10215956
Sold Date 07/12/16
Style < 4 Floors
Bedrooms 5
Full Baths 4
Half Baths 1
Construction Status Resale
HOA Fees $366/mo
HOA Y/N Yes
Abv Grd Liv Area 27
Year Built 2004
Annual Tax Amount $11,196
Tax Year 2015
Lot Size 9,997 Sqft
Property Description
ABSOLUTELY STUNNING 5BR/4.5BA/3CG TOLEDO MODEL W/ POOL ON AN OVERSIZED LAKE LOT. THIS HOUSE OFFERS A CUSTOM KITCHEN PROFESSIONALLY DESIGNED W/ HONED CARREA MARBLE COUNTERS W/ BEVELED SUBWAY TILE BACKSPLASH AND A CALCUTTA GOLD MARBLE INSERT. SS GAS APPLIANCES W/ DOUBLE OVEN, WARMING DRAWER & LRG PANTRY. LARGE KITCHEN ISLAND W/ SS SINK & LOTS OF STORAGE. THE KITCHEN OPENS TO THE LARGE FAMILY ROOM W/ A FLAT SCREEN BUILT-IN ENTERTAINMENT CENTER & SPEAKER SYSTEM THAT OVERLOOKS THE POOL & LAKE. ADDITIONAL FEATURES INCLUDE PLANTATION SHUTTERS, TILE ON DIAGONAL, WOOD PLANK TILE IN MASTER BEDROOM, THICK CROWN MOLDING (INCLUDING PANEL MOLDINGS ON ALL DOORS), UPGRADED WROUGHT IRON STAIRCASE, EXTENDED LOFT AREA & ACCORDION HURRICANE SHUTTERS. (CLICK "MORE" FOR ADDITIONAL FEATURES)
Location
State FL
County Palm Beach
Community Mirabella
Area 5350
Zoning RES
Rooms
Other Rooms Family, Loft
Master Bath Dual Sinks, Mstr Bdrm - Ground, Spa Tub & Shower
Interior
Interior Features Entry Lvl Lvng Area, Laundry Tub, Pantry, Split Bedroom, Volume Ceiling, Walk-in Closet
Heating Central, Electric
Cooling Ceiling Fan, Central, Zoned
Flooring Carpet, Ceramic Tile, Wood Floor
Furnishings Unfurnished
Exterior
Exterior Feature Auto Sprinkler, Covered Patio
Parking Features Driveway, Garage - Attached
Garage Spaces 3.0
Pool Inground
Community Features Sold As-Is
Utilities Available Electric, Public Sewer, Public Water
Amenities Available Bike - Jog, Business Center, Clubhouse, Community Room, Manager on Site, Pool, Sidewalks, Tennis
Waterfront Description Lake
View Lake
Roof Type S-Tile
Present Use Sold As-Is
Exposure E
Private Pool Yes
Building
Lot Description < 1/4 Acre
Story 2.00
Foundation CBS
Construction Status Resale
Schools
Elementary Schools Marsh Pointe Elementary
Middle Schools Watson B. Duncan Middle School
High Schools William T. Dwyer High School
Others
Pets Allowed Restricted
HOA Fee Include 366.33
Senior Community No Hopa
Restrictions Pet Restrictions
Security Features Gate - Manned,Security Sys-Owned
Acceptable Financing Cash, Conventional
Membership Fee Required No
Listing Terms Cash, Conventional
Financing Cash,Conventional
Pets Description Up to 2 Pets
Read Less
GET MORE INFORMATION




