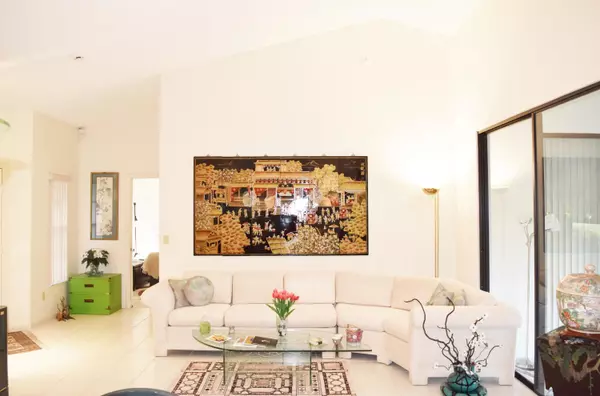Bought with Keller Williams Realty Boynton
For more information regarding the value of a property, please contact us for a free consultation.
8136 Mimosa PL Boynton Beach, FL 33472
Want to know what your home might be worth? Contact us for a FREE valuation!

Our team is ready to help you sell your home for the highest possible price ASAP
Key Details
Sold Price $112,000
Property Type Townhouse
Sub Type Townhouse
Listing Status Sold
Purchase Type For Sale
Square Footage 1,974 sqft
Price per Sqft $56
Subdivision Aberdeen 4, Hamptons
MLS Listing ID RX-10288075
Sold Date 06/02/17
Style < 4 Floors,Townhouse
Bedrooms 3
Full Baths 2
Construction Status Resale
Membership Fee $15,000
HOA Fees $429/mo
HOA Y/N Yes
Abv Grd Liv Area 14
Year Built 1987
Annual Tax Amount $1,180
Tax Year 2016
Lot Size 6,552 Sqft
Property Description
MANDATORY MEMBERSHIP & EQUITY PURCHASE REQUIRED! BACK ON THE MARKET BECAUSE BUYER FINANCING FELL THROUGH. Lovely one-story townhome (villa) in all-ages section of upscale Aberdeen Country Club. Spacious layout features expansive greatroom design with separate breakfast area and snack bar. Custom mirrors make the rooms look even larger than they are! Master features access onto enclosed lanai, several closets, lake views, oversized bathroom with separate tub, shower, and dual sinks. Walk-in closets in all bedrooms, neutral carpet and tile, lovely mirrored bar area in foyer, laundry closet, 2 bay garage, patio with lake views, and so much more. This home's original condition means it's your opportunity to completely customize and decorate to your heart's content! (more)
Location
State FL
County Palm Beach
Community Aberdeen / Hamptons
Area 4590
Zoning RESID
Rooms
Other Rooms Florida, Great, Laundry-Inside, Laundry-Util/Closet
Master Bath Dual Sinks, Mstr Bdrm - Ground, Separate Shower, Separate Tub
Interior
Interior Features Bar, Ctdrl/Vault Ceilings, Custom Mirror, Entry Lvl Lvng Area, Pantry, Roman Tub, Sky Light(s), Walk-in Closet
Heating Central
Cooling Ceiling Fan, Central
Flooring Carpet, Tile
Furnishings Unfurnished
Exterior
Exterior Feature Screen Porch, Screened Patio, Shutters
Garage 2+ Spaces, Garage - Attached
Garage Spaces 2.0
Utilities Available Cable, Electric, Public Sewer, Public Water
Amenities Available Bike - Jog, Billiards, Business Center, Clubhouse, Community Room, Exercise Room, Game Room, Golf Course, Library, Manager on Site, Pool, Putting Green, Sauna, Spa-Hot Tub, Street Lights, Tennis
Waterfront Yes
Waterfront Description Lake
View Lake
Roof Type Concrete Tile
Exposure SW
Private Pool No
Building
Lot Description < 1/4 Acre, Corner Lot, Cul-De-Sac
Story 1.00
Unit Features Corner
Foundation CBS
Construction Status Resale
Schools
Middle Schools Christa Mcauliffe Middle School
High Schools Park Vista Community High School
Others
Pets Allowed Yes
HOA Fee Include 429.00
Senior Community No Hopa
Restrictions Buyer Approval,Lease OK w/Restrict
Security Features Burglar Alarm,Security Patrol
Acceptable Financing Cash, Conventional
Membership Fee Required Yes
Listing Terms Cash, Conventional
Financing Cash,Conventional
Pets Description < 20 lb Pet, Up to 2 Pets
Read Less
GET MORE INFORMATION




