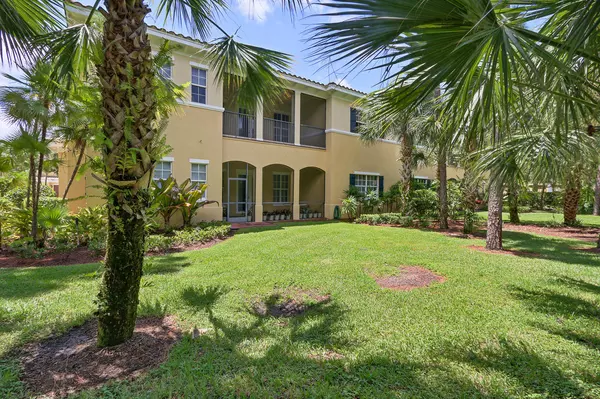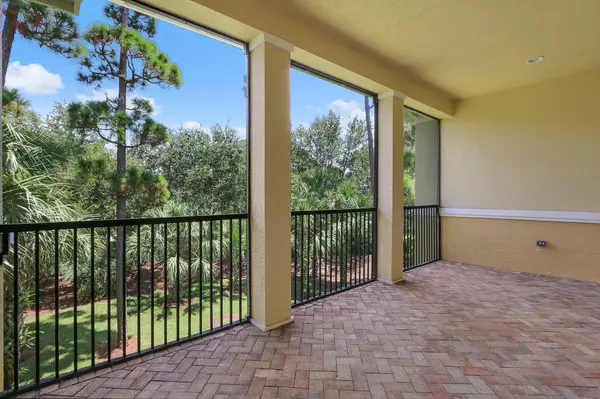Bought with BWG Realty
For more information regarding the value of a property, please contact us for a free consultation.
346 Chambord TER Palm Beach Gardens, FL 33410
Want to know what your home might be worth? Contact us for a FREE valuation!

Our team is ready to help you sell your home for the highest possible price ASAP
Key Details
Sold Price $532,000
Property Type Condo
Sub Type Condo/Coop
Listing Status Sold
Purchase Type For Sale
Square Footage 2,953 sqft
Price per Sqft $180
Subdivision Chambord At Frenchmans Reserve
MLS Listing ID RX-10259718
Sold Date 05/22/17
Style Multi-Level,Coach House,Townhouse
Bedrooms 2
Full Baths 2
Half Baths 1
Construction Status Resale
Membership Fee $85,000
HOA Fees $880/mo
HOA Y/N Yes
Abv Grd Liv Area 28
Year Built 2005
Annual Tax Amount $8,929
Tax Year 2015
Property Description
Fabulous St. Tropez model in Chambord at Frenchmans Reserve. 2953 square feet of one story living space. 2 bedrooms plus den, extra-large great room with volume ceilings and sliding impact doors to covered patio overlooking lush greenery, very private! Formal dining room and large office/den with added closet, this room can be used as a third bedroom. Gourmet kitchen with upgraded cabinets, pot and pan drawers, stainless appliance package, granite counters, large pantry, and large eat in kitchen space. Built in custom wet bar with beverage cooler and stainless sink, granite counters. Upgraded tile on a diagonal in all living areas, new carpet in bedrooms and stairwell. Freshly Painted, all new carpets, all tiles steam cleaned. Central vac, hurricane impact doors and windows, elevator
Location
State FL
County Palm Beach
Community Chambord At Frenchmans Reserve
Area 5230
Zoning PCD(ci
Rooms
Other Rooms Laundry-Util/Closet, Den/Office
Master Bath Separate Shower, Mstr Bdrm - Upstairs, Dual Sinks, Separate Tub
Interior
Interior Features Wet Bar, Laundry Tub, French Door, Built-in Shelves, Volume Ceiling, Walk-in Closet, Elevator, Foyer, Pantry
Heating Central
Cooling Central
Flooring Carpet, Tile
Furnishings Unfurnished
Exterior
Exterior Feature Screened Balcony
Garage Garage - Attached, Driveway, 2+ Spaces
Garage Spaces 2.0
Utilities Available Electric Service Available, Public Sewer, Cable, Public Water
Amenities Available Pool, Putting Green, Sidewalks, Spa-Hot Tub, Game Room, Fitness Center, Lobby, Elevator, Clubhouse, Bike - Jog, Tennis, Golf Course
Waterfront No
Waterfront Description None
View Garden
Roof Type Barrel
Exposure West
Private Pool No
Building
Lot Description Sidewalks, West of US-1, Paved Road
Story 2.00
Unit Features Corner,Multi-Level
Foundation CBS
Unit Floor 2
Construction Status Resale
Others
Pets Allowed Restricted
HOA Fee Include 880.00
Senior Community No Hopa
Restrictions Pet Restrictions
Security Features Gate - Unmanned
Acceptable Financing Cash, Conventional
Membership Fee Required Yes
Listing Terms Cash, Conventional
Financing Cash,Conventional
Read Less
GET MORE INFORMATION




