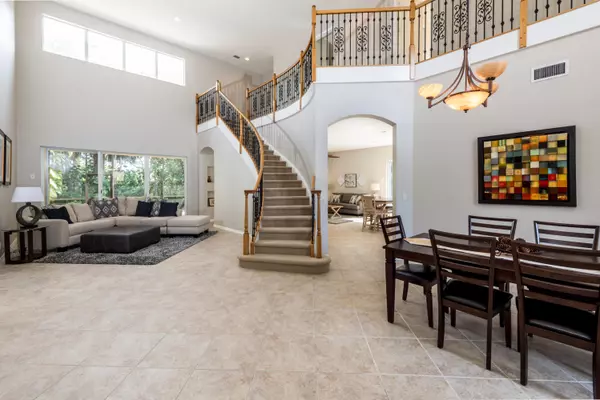Bought with Berkshire Hathaway Florida Realty
For more information regarding the value of a property, please contact us for a free consultation.
131 Sedona WAY Palm Beach Gardens, FL 33418
Want to know what your home might be worth? Contact us for a FREE valuation!

Our team is ready to help you sell your home for the highest possible price ASAP
Key Details
Sold Price $730,000
Property Type Single Family Home
Sub Type Single Family Detached
Listing Status Sold
Purchase Type For Sale
Square Footage 3,647 sqft
Price per Sqft $200
Subdivision Mirabella At Mirasol A
MLS Listing ID RX-10321740
Sold Date 05/18/17
Style Mediterranean
Bedrooms 5
Full Baths 3
Half Baths 1
Construction Status Resale
HOA Fees $397/mo
HOA Y/N Yes
Abv Grd Liv Area 27
Year Built 2003
Annual Tax Amount $11,184
Tax Year 2016
Lot Size 0.380 Acres
Property Description
Mirabellas most sought after 5 bedroom Toledo model. This stunning home has been completely redone to perfection. Upon entering you are greeted by an elegant two story foyer and formal living space, soaring ceilings and grand staircase. Large 1st floor Master Suite has walk in closets, large bathroom with separate tub and shower, his/her sinks and under cabinet lighting. The large gourmet kitchen has wood cabinets, custom pull out pantry, gas cook top, double ovens, double door refrigerator and gorgeous beveled granite c-tops. The Family Room has custom built in with soft close drawers. The 6 ft sliding doors go out to the expansive wrap around porch, heated screened pool, free standing spa and 1/3 acre yard with gas line to the BBQ. Put this home at the top of your list. One of a kind!
Location
State FL
County Palm Beach
Community Mirabella
Area 5350
Zoning PCD(ci
Rooms
Other Rooms Den/Office, Family, Great, Laundry-Inside, Storage
Master Bath Dual Sinks, Mstr Bdrm - Ground, Separate Shower, Separate Tub
Interior
Interior Features Built-in Shelves, Closet Cabinets, Ctdrl/Vault Ceilings, Entry Lvl Lvng Area, Foyer, Laundry Tub, Pantry, Roman Tub, Split Bedroom, Volume Ceiling, Walk-in Closet
Heating Central, Electric, Zoned
Cooling Ceiling Fan, Central, Zoned
Flooring Carpet, Ceramic Tile, Wood Floor
Furnishings Unfurnished
Exterior
Exterior Feature Auto Sprinkler, Screened Patio, Wrap Porch, Zoned Sprinkler
Parking Features Driveway, Garage - Attached
Garage Spaces 3.0
Pool Heated, Inground, Screened, Spa
Community Features Sold As-Is
Utilities Available Cable, Electric, Gas Natural, Public Sewer, Public Water
Amenities Available Bike - Jog, Clubhouse, Community Room, Fitness Center, Pool, Sidewalks, Street Lights, Tennis
Waterfront Description None
View Pool
Roof Type S-Tile
Present Use Sold As-Is
Exposure South
Private Pool Yes
Building
Lot Description Cul-De-Sac, Paved Road, Sidewalks, West of US-1
Story 2.00
Foundation CBS
Construction Status Resale
Schools
Elementary Schools Marsh Pointe Elementary
Middle Schools Watson B. Duncan Middle School
High Schools William T. Dwyer High School
Others
Pets Allowed Yes
HOA Fee Include 397.00
Senior Community No Hopa
Restrictions Buyer Approval,No Lease 1st Year,Tenant Approval
Security Features Gate - Manned,Security Patrol,Security Sys-Owned
Acceptable Financing Cash, Conventional
Membership Fee Required No
Listing Terms Cash, Conventional
Financing Cash,Conventional
Pets Description Up to 3 Pets
Read Less
GET MORE INFORMATION




