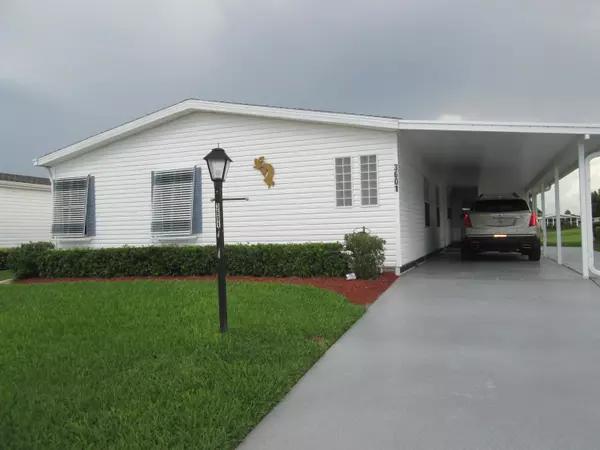Bought with OC Realty LLC
For more information regarding the value of a property, please contact us for a free consultation.
3601 Sleepy Hollow LN Port Saint Lucie, FL 34952
Want to know what your home might be worth? Contact us for a FREE valuation!

Our team is ready to help you sell your home for the highest possible price ASAP
Key Details
Sold Price $157,000
Property Type Mobile Home
Sub Type Mobile/Manufactured
Listing Status Sold
Purchase Type For Sale
Square Footage 1,701 sqft
Price per Sqft $92
Subdivision Savanna Club Plat Phase Three
MLS Listing ID RX-10548622
Sold Date 10/07/19
Bedrooms 3
Full Baths 2
Construction Status Resale
HOA Fees $192/mo
HOA Y/N Yes
Abv Grd Liv Area 6
Year Built 1995
Annual Tax Amount $901
Tax Year 2018
Lot Size 5,417 Sqft
Property Description
OWN THE LAND! This three bedroom beauty is located in the Savanna Club. From the living room, dining room, family room kitchen and Florida room you can enjoy the awesome, expansive view of the golf course. This home boasts of 3 bedrooms, separate laundry room, living room , dining room, family room and a large Island kitchen. You can sit out in your enclosed air conditioned Florida room and watch the golfers while you enjoy your morning coffee. Brand new hot water heater just installed, Home inspection done and repairs will be completed next week, We will share the inspection report with buyers This is one of the newer larger own the land homes found in the Savanna Club .and won't last long..
Location
State FL
County St. Lucie
Community Savanna Club
Area 7190
Zoning PUD
Rooms
Other Rooms Family, Florida, Glass Porch, Laundry-Inside, Laundry-Util/Closet
Master Bath Dual Sinks, Mstr Bdrm - Ground, Separate Shower, Separate Tub
Interior
Interior Features Entry Lvl Lvng Area, French Door, Kitchen Island, Sky Light(s), Walk-in Closet
Heating Central, Electric, Heat Strip
Cooling Ceiling Fan, Central, Electric
Flooring Laminate, Tile
Furnishings Unfurnished
Exterior
Parking Features Carport - Attached, Driveway
Utilities Available Cable, Electric, Public Sewer, Public Water
Amenities Available Basketball, Billiards, Cafe/Restaurant, Clubhouse, Community Room, Fitness Center, Game Room, Golf Course, Library, Pickleball, Pool, Putting Green, Sauna, Shuffleboard, Spa-Hot Tub, Tennis
Waterfront Description None
View Golf
Roof Type Comp Shingle
Exposure East
Private Pool No
Building
Lot Description < 1/4 Acre, Cul-De-Sac, Golf Front, Paved Road
Story 1.00
Foundation Manufactured
Construction Status Resale
Others
Pets Allowed Yes
HOA Fee Include 192.00
Senior Community Verified
Restrictions Lease OK w/Restrict
Security Features Gate - Unmanned,Security Patrol
Acceptable Financing Cash, Conventional
Membership Fee Required No
Listing Terms Cash, Conventional
Financing Cash,Conventional
Pets Description 31 lb to 40 lb Pet, Up to 3 Pets
Read Less
GET MORE INFORMATION




