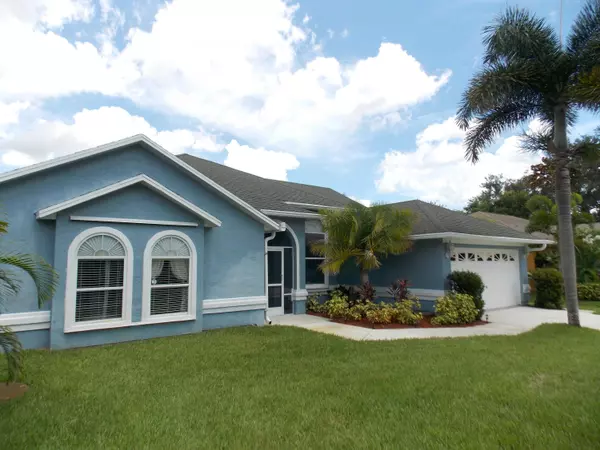Bought with Keller Williams Realty - Wellington
For more information regarding the value of a property, please contact us for a free consultation.
2334 SW Vardon ST Port Saint Lucie, FL 34953
Want to know what your home might be worth? Contact us for a FREE valuation!

Our team is ready to help you sell your home for the highest possible price ASAP
Key Details
Sold Price $315,000
Property Type Single Family Home
Sub Type Single Family Detached
Listing Status Sold
Purchase Type For Sale
Square Footage 2,229 sqft
Price per Sqft $141
Subdivision Port St Lucie Section 31
MLS Listing ID RX-10545961
Sold Date 09/13/19
Style Key West
Bedrooms 4
Full Baths 2
Construction Status Resale
HOA Y/N No
Abv Grd Liv Area 1
Year Built 1990
Annual Tax Amount $4,181
Tax Year 2018
Lot Size 10,000 Sqft
Property Description
NO COOKIE CUTTER HERE!! AMAZING CUSTOM DESIGNED FOUR BEDROOM POOL HOME, WAITING JUST FOR YOU!! This Meticulously Maintained Property Offers Features Found In Very Few Homes. From the Moment you Walk Through the Gorgeous Foyer Entry, and Experience the Openness That the Floor Plan, and the Soaring 15 Foot High Ceilings Give You, You Will FALL IN LOVE!! You Will Then Be Amazed at All the Fine Architectural Features This Home has to Offer, Such as the Arched Windows, Built in Shelving, Crown Molding, Radius Corners, Custom Wood Valances, 8Ft. Sliders to Pool Area, Trey Ceiling, Bay Windows, and so Much More. Anybody Interested in a ''OH MY GOSH!!'' KITCHEN?? THIS IS IT!! Custom 42''Cherry Wood Cabinets, with Crown Molding, Pull Outs, Island Counter, 3cm Granite Tops, SS Appliances, (SEE MORE)
Location
State FL
County St. Lucie
Area 7720
Zoning RS-2
Rooms
Other Rooms Cabana Bath, Family, Laundry-Inside
Master Bath Dual Sinks, Mstr Bdrm - Ground, Separate Shower, Separate Tub
Interior
Interior Features Built-in Shelves, Ctdrl/Vault Ceilings, Foyer, French Door, Kitchen Island, Laundry Tub, Pantry, Pull Down Stairs, Roman Tub, Walk-in Closet
Heating Central
Cooling Ceiling Fan, Central, Zoned
Flooring Tile, Wood Floor
Furnishings Unfurnished
Exterior
Exterior Feature Cabana, Covered Patio, Custom Lighting, Deck, Fence, Screened Patio, Shutters, Well Sprinkler, Zoned Sprinkler
Parking Features 2+ Spaces, Driveway, Garage - Attached
Garage Spaces 2.0
Pool Concrete, Equipment Included, Freeform, Inground, Screened
Utilities Available Electric, Public Sewer, Public Water
Amenities Available None
Waterfront Description None
View Pool
Roof Type Comp Shingle
Exposure East
Private Pool Yes
Building
Lot Description < 1/4 Acre
Story 1.00
Foundation Frame, Stucco
Construction Status Resale
Others
Pets Allowed Yes
Senior Community No Hopa
Restrictions None
Security Features Security Light
Acceptable Financing Cash, Conventional, FHA, VA
Membership Fee Required No
Listing Terms Cash, Conventional, FHA, VA
Financing Cash,Conventional,FHA,VA
Read Less
GET MORE INFORMATION




