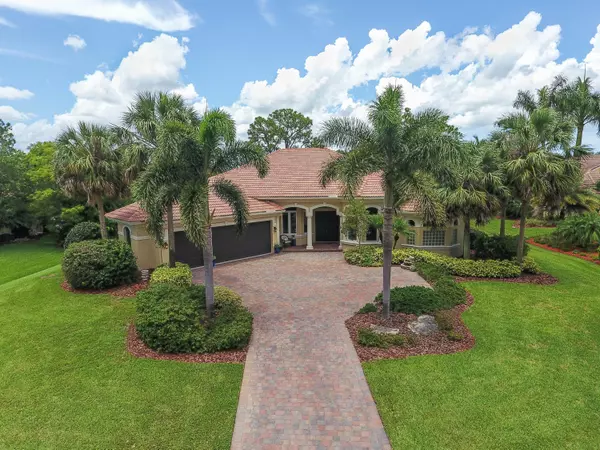Bought with Berkshire Hathaway Florida Realty
For more information regarding the value of a property, please contact us for a free consultation.
10423 SW Fiddlers Way Palm City, FL 34990
Want to know what your home might be worth? Contact us for a FREE valuation!

Our team is ready to help you sell your home for the highest possible price ASAP
Key Details
Sold Price $488,500
Property Type Single Family Home
Sub Type Single Family Detached
Listing Status Sold
Purchase Type For Sale
Square Footage 2,730 sqft
Price per Sqft $178
Subdivision Cobblestone Pud Plat 1
MLS Listing ID RX-10439900
Sold Date 10/26/18
Bedrooms 3
Full Baths 2
Half Baths 1
Construction Status Resale
HOA Fees $125/mo
HOA Y/N Yes
Abv Grd Liv Area 10
Year Built 2006
Annual Tax Amount $4,498
Tax Year 2017
Property Description
Gorgeous 3/2.5/3 Car Garage Pool home with a Den in Cobblestone Community located in pristine Palm City! Close to I-95. Stunning curb appeal, huge brick paved driveway, meticulously landscaped, Sprinkler system. This home has everything, Granite counters, SS Appliances, Porcelain Tile on a diagonal, Wood Floors, Spacious Bedrooms with Oversized Master Bedroom. Spa jetted Tub in Master Bathroom, His & Her vanities. Beautiful Real Wood Cabinets throughout, Stone backsplash with lots of storage. Newer washer & Dryer. Beautiful high ceilings with crown molding throughout! 8 Foot Doors which showcase the volume ceilings! Pool is a salt filtration system with self cleaning pop ups & Electric heat pump. Rock waterfall with large brick paver patio. Elegant black iron fence. Must see!
Location
State FL
County Martin
Area 10 - Palm City West/Indiantown
Zoning RES
Rooms
Other Rooms Attic, Den/Office, Family, Laundry-Inside
Master Bath Dual Sinks, Mstr Bdrm - Sitting, Separate Tub, Whirlpool Spa
Interior
Interior Features Built-in Shelves, Foyer, Laundry Tub, Pantry, Split Bedroom, Volume Ceiling, Walk-in Closet
Heating Central
Cooling Central, Electric
Flooring Laminate, Other, Wood Floor
Furnishings Unfurnished
Exterior
Exterior Feature Auto Sprinkler, Deck, Fence, Open Porch, Well Sprinkler, Zoned Sprinkler
Garage 2+ Spaces, Garage - Attached
Garage Spaces 3.0
Pool Concrete, Inground
Community Features Deed Restrictions, Sold As-Is
Utilities Available Septic, Well Water
Amenities Available Golf Course, Picnic Area
Waterfront No
Waterfront Description None
View Garden
Roof Type Barrel
Present Use Deed Restrictions,Sold As-Is
Exposure Southeast
Private Pool Yes
Building
Lot Description 1/2 to < 1 Acre
Story 1.00
Foundation CBS, Concrete
Construction Status Resale
Others
Pets Allowed Yes
HOA Fee Include 125.00
Senior Community No Hopa
Restrictions Buyer Approval,Interview Required
Security Features Gate - Manned,Private Guard
Acceptable Financing Cash, Conventional, FHA, VA
Membership Fee Required No
Listing Terms Cash, Conventional, FHA, VA
Financing Cash,Conventional,FHA,VA
Pets Description Up to 3 Pets
Read Less
GET MORE INFORMATION




