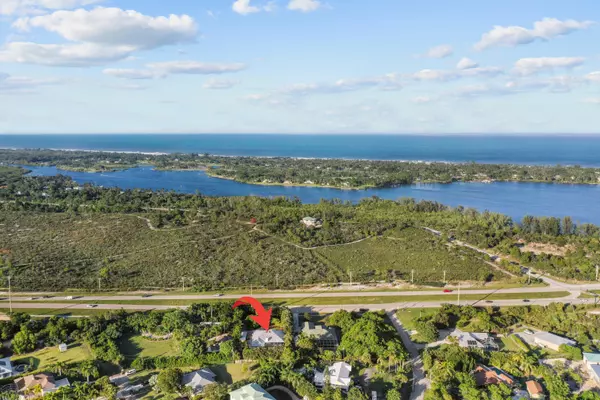Bought with The Keyes Company - Hobe Sound
For more information regarding the value of a property, please contact us for a free consultation.
12920 SE Federal HWY Hobe Sound, FL 33455
Want to know what your home might be worth? Contact us for a FREE valuation!

Our team is ready to help you sell your home for the highest possible price ASAP
Key Details
Sold Price $925,000
Property Type Single Family Home
Sub Type Single Family Detached
Listing Status Sold
Purchase Type For Sale
Square Footage 2,806 sqft
Price per Sqft $329
Subdivision Papaya Village
MLS Listing ID RX-10922116
Sold Date 11/18/24
Style Key West,Traditional
Bedrooms 4
Full Baths 3
Construction Status Resale
HOA Y/N No
Year Built 2004
Annual Tax Amount $3,854
Tax Year 2022
Lot Size 0.507 Acres
Property Description
WE ARE WELCOMING CONTINUED SHOWINGS AND BACKUP OFFERS on this dream oasis in the heart of Hobe Sound, FL! Situated on a sprawling half-acre lot, this magnificent home is tailor-made for those who love retreating into nature and entertaining. Nearly 1.25 miles from a fishing pier or to ''downtown'' Hobe Sound where you can find Hobe Sound Social Coffee, locally owned shopping boutiques and art galleries along with quality restaurants and bars. Step inside and be greeted by an abundance of natural light flowing in from the large skylights onto the impressive kitchen island accentuating the beauty and warmth of this
Location
State FL
County Martin
Community Papaya Village
Area 5020 - Jupiter/Hobe Sound (Martin County) - South Of Bridge Rd
Zoning RES
Rooms
Other Rooms Convertible Bedroom, Family, Florida, Laundry-Inside, Maid/In-Law, Pool Bath, Recreation, Storage
Master Bath 2 Master Suites, Dual Sinks, Mstr Bdrm - Ground, Separate Shower, Whirlpool Spa
Interior
Interior Features Ctdrl/Vault Ceilings, Decorative Fireplace, Entry Lvl Lvng Area, Fireplace(s), Foyer, French Door, Kitchen Island, Pantry, Pull Down Stairs, Sky Light(s), Split Bedroom, Volume Ceiling, Walk-in Closet
Heating Central, Electric
Cooling Ceiling Fan, Central, Zoned
Flooring Other, Tile
Furnishings Unfurnished
Exterior
Exterior Feature Auto Sprinkler, Custom Lighting, Fence, Fruit Tree(s), Open Patio, Outdoor Shower, Screened Patio, Shed, Shutters, Well Sprinkler, Zoned Sprinkler
Parking Features 2+ Spaces, Carport - Detached, Covered, Drive - Circular, Driveway, Garage - Attached, RV/Boat
Garage Spaces 2.0
Pool Autoclean, Heated, Inground, Salt Chlorination
Community Features Sold As-Is
Utilities Available Cable, Electric, Gas Bottle, Septic, Well Water
Amenities Available Sidewalks, Street Lights
Waterfront Description None
View Garden, Pool
Roof Type Metal
Present Use Sold As-Is
Exposure East
Private Pool Yes
Building
Lot Description 1/2 to < 1 Acre, Public Road, Sidewalks, Treed Lot, West of US-1
Story 1.00
Foundation CBS
Construction Status Resale
Schools
Elementary Schools Hobe Sound Elementary School
Middle Schools Murray Middle School
High Schools South Fork High School
Others
Pets Allowed Yes
Senior Community No Hopa
Restrictions Lease OK
Security Features Gate - Unmanned,Motion Detector,Security Light,Security Sys-Owned
Acceptable Financing Cash, Conventional, FHA, USDA, VA
Membership Fee Required No
Listing Terms Cash, Conventional, FHA, USDA, VA
Financing Cash,Conventional,FHA,USDA,VA
Read Less
GET MORE INFORMATION




