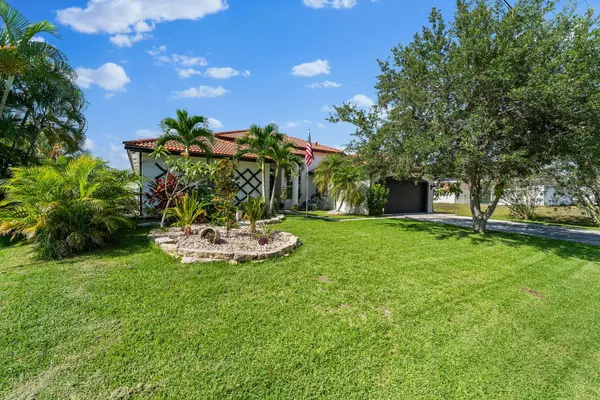Bought with Highlight Realty Corp/LW
For more information regarding the value of a property, please contact us for a free consultation.
2474 SW Datura AVE Port Saint Lucie, FL 34953
Want to know what your home might be worth? Contact us for a FREE valuation!

Our team is ready to help you sell your home for the highest possible price ASAP
Key Details
Sold Price $685,000
Property Type Single Family Home
Sub Type Single Family Detached
Listing Status Sold
Purchase Type For Sale
Square Footage 3,110 sqft
Price per Sqft $220
Subdivision Port St Lucie Section 35
MLS Listing ID RX-11008442
Sold Date 11/04/24
Bedrooms 5
Full Baths 3
Construction Status Resale
HOA Y/N No
Year Built 2004
Annual Tax Amount $5,304
Tax Year 2023
Lot Size 10,019 Sqft
Property Description
This spacious custom home is brimming with upgrades. It features two family living areas, a large dining room, and a bar area with a marble backsplash and LED-lit glass shelving. The office space is adorned with custom barn doors, while the four additional bedrooms boast high ceilings and ample space. The backyard oasis is the crown jewel: a brand new pool with three waterfalls, a spa shelf with an umbrella hole and bubbler, and a large heated hot tub, all set against travertine tile. You can control the water features, lighting, heating, and spa settings from your smartphone. The outdoor experience is further enhanced by a Tiki hut equipped with electricity for a ceiling fan and a hanging TV, and a new outdoor kitchen featuring a 36-inch grill and a large refrigerator.
Location
State FL
County St. Lucie
Area 7720
Zoning RS-2PS
Rooms
Other Rooms Attic, Den/Office, Family
Master Bath Combo Tub/Shower, Mstr Bdrm - Ground, Separate Tub
Interior
Interior Features Built-in Shelves, Ctdrl/Vault Ceilings, Decorative Fireplace, Kitchen Island, Roman Tub, Volume Ceiling, Walk-in Closet
Heating Central
Cooling Central
Flooring Tile
Furnishings Unfurnished
Exterior
Exterior Feature Covered Patio, Fence, Summer Kitchen
Garage Spaces 2.0
Pool Heated, Inground
Utilities Available Public Sewer, Public Water
Amenities Available None
Waterfront Description None
Roof Type Barrel
Exposure North
Private Pool Yes
Building
Lot Description < 1/4 Acre
Story 1.00
Foundation CBS
Construction Status Resale
Others
Pets Allowed Yes
Senior Community No Hopa
Restrictions None
Acceptable Financing Cash, Conventional
Membership Fee Required No
Listing Terms Cash, Conventional
Financing Cash,Conventional
Read Less
GET MORE INFORMATION




