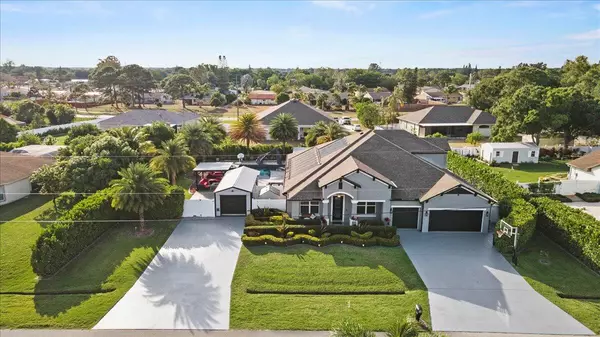Bought with Century 21 Hansen Realty Inc
For more information regarding the value of a property, please contact us for a free consultation.
105 SW Hawthorne CIR Port Saint Lucie, FL 34953
Want to know what your home might be worth? Contact us for a FREE valuation!

Our team is ready to help you sell your home for the highest possible price ASAP
Key Details
Sold Price $1,015,000
Property Type Single Family Home
Sub Type Single Family Detached
Listing Status Sold
Purchase Type For Sale
Square Footage 3,676 sqft
Price per Sqft $276
Subdivision Port St Lucie Section 37
MLS Listing ID RX-10982042
Sold Date 09/11/24
Style Contemporary
Bedrooms 5
Full Baths 4
Construction Status Resale
HOA Y/N No
Year Built 2017
Annual Tax Amount $13,727
Tax Year 2023
Lot Size 0.444 Acres
Property Description
This stunning smart home with a three-car garage, gourmet kitchen, and large covered porch is an opportunity not to be missed! The wood-look tile flooring and custom granite countertop on the huge island are absolutely stunning, and the formal dining area and spacious great room are perfect for entertaining. You'll love the five bedrooms, each with a walk-in closet, and the separate laundry area with extra storage room. The tablet on the wall is perfect for playing music for entertainment or relaxation. The double lot with beautiful landscape and lights is truly breathtaking. But the real showstopper is the backyard, complete with a pool, spa, two covered pergolas, and a she-shed, all with relaxing views and outdoor bluetooth speakers.
Location
State FL
County St. Lucie
Area 7750
Zoning RS-1PS
Rooms
Other Rooms Den/Office, Great, Laundry-Inside, Media, Studio Bedroom, Util-Garage
Master Bath Dual Sinks, Mstr Bdrm - Ground
Interior
Interior Features Entry Lvl Lvng Area, Fireplace(s), Laundry Tub, Pantry, Upstairs Living Area, Walk-in Closet
Heating Electric
Cooling Ceiling Fan, Electric
Flooring Other, Tile
Furnishings Furniture Negotiable
Exterior
Exterior Feature Auto Sprinkler, Awnings, Built-in Grill, Cabana, Covered Patio, Custom Lighting, Fence, Shed, Solar Panels, Summer Kitchen
Parking Features 2+ Spaces, Driveway, Garage - Attached
Garage Spaces 3.0
Pool Concrete, Heated, Inground, Salt Chlorination, Solar Heat, Spa
Utilities Available Cable, Electric, Water Available
Amenities Available None
Waterfront Description None
View Garden
Roof Type Comp Shingle
Exposure Southeast
Private Pool Yes
Building
Lot Description 1/4 to 1/2 Acre
Story 2.00
Unit Features Multi-Level
Foundation CBS, Concrete
Construction Status Resale
Schools
Elementary Schools Windmill Point Elementary
Middle Schools Oak Hammock K-8
High Schools Treasure Coast High School
Others
Pets Allowed Yes
Senior Community No Hopa
Restrictions None
Security Features Security Sys-Owned
Acceptable Financing Cash, Conventional, FHA, VA
Membership Fee Required No
Listing Terms Cash, Conventional, FHA, VA
Financing Cash,Conventional,FHA,VA
Pets Description No Restrictions
Read Less
GET MORE INFORMATION




