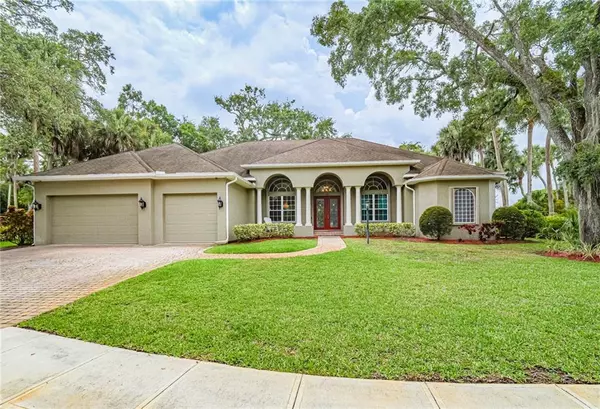Bought with MAR NON MLS MEMBER
For more information regarding the value of a property, please contact us for a free consultation.
4415 SW 5th PL Vero Beach, FL 32968
Want to know what your home might be worth? Contact us for a FREE valuation!

Our team is ready to help you sell your home for the highest possible price ASAP
Key Details
Sold Price $679,000
Property Type Single Family Home
Sub Type Single Family Detached
Listing Status Sold
Purchase Type For Sale
Square Footage 3,179 sqft
Price per Sqft $213
Subdivision Arbor Trace Phase 2 Pd
MLS Listing ID RX-10987883
Sold Date 07/12/24
Bedrooms 4
Full Baths 3
Half Baths 1
Construction Status Resale
HOA Fees $82/mo
HOA Y/N Yes
Year Built 2004
Annual Tax Amount $7,381
Tax Year 2023
Lot Size 0.340 Acres
Property Description
Elegance exudes from this custom-built home by renowned Vero Beach builder, Zorc & Sons Builders. Built to the highest standards, this stunning home features 4 bds+den/office/5th bedroom, 3 1/2BA, 3 car gar, soaring 14' ceilings, triple crown molding, private screened in pool w/tons of covered outdoor space, custom millwork, lux vinyl plank flooring, accordion shutters, & so much more! Gorgeous chef's kitchen w/beautiful cabinets, sleek granite, & a plethora of storage. Superb location on .34 acres in the cul-de-sac of the sought after gated community of Arbor Trace. Natural gas available!
Location
State FL
County Indian River
Area 5940
Zoning RS-3
Rooms
Other Rooms Den/Office, Family, Laundry-Inside
Master Bath Mstr Bdrm - Ground, Separate Shower, Separate Tub
Interior
Interior Features Kitchen Island, Split Bedroom, Volume Ceiling, Walk-in Closet
Heating Central, Electric
Cooling Ceiling Fan, Central, Electric
Flooring Laminate, Tile, Wood Floor
Furnishings Unfurnished
Exterior
Exterior Feature Covered Patio, Screened Patio, Well Sprinkler
Garage 2+ Spaces, Driveway, Garage - Attached
Garage Spaces 3.0
Pool Inground, Screened
Community Features Gated Community
Utilities Available Cable, Electric, Water Available
Amenities Available Sidewalks
Waterfront No
Waterfront Description None
View Garden, Other, Pool
Roof Type Comp Shingle
Exposure North
Private Pool Yes
Building
Lot Description 1/4 to 1/2 Acre
Story 1.00
Foundation Block, Concrete, Stucco
Construction Status Resale
Others
Pets Allowed Yes
HOA Fee Include Common Areas,Reserve Funds,Security
Senior Community No Hopa
Restrictions Other
Security Features Entry Phone,Gate - Unmanned,Security Sys-Owned,TV Camera
Acceptable Financing Cash, Conventional, FHA, VA
Membership Fee Required No
Listing Terms Cash, Conventional, FHA, VA
Financing Cash,Conventional,FHA,VA
Read Less
GET MORE INFORMATION




