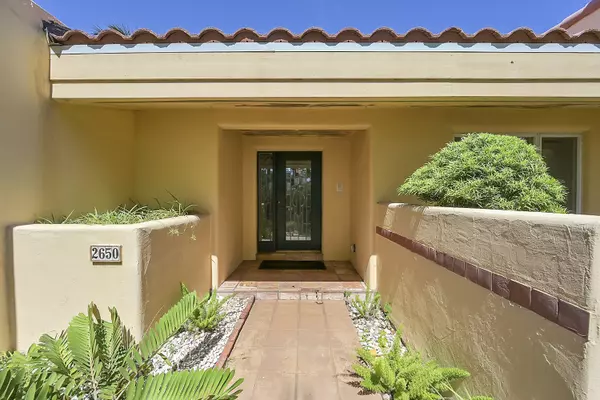Bought with Realty Standard Inc
For more information regarding the value of a property, please contact us for a free consultation.
2650 NW 23rd WAY Boca Raton, FL 33431
Want to know what your home might be worth? Contact us for a FREE valuation!

Our team is ready to help you sell your home for the highest possible price ASAP
Key Details
Sold Price $1,400,000
Property Type Single Family Home
Sub Type Single Family Detached
Listing Status Sold
Purchase Type For Sale
Square Footage 3,791 sqft
Price per Sqft $369
Subdivision Boca Raton Bath & Tennis Club
MLS Listing ID RX-10997704
Sold Date 07/09/24
Style Old Spanish
Bedrooms 4
Full Baths 3
Construction Status Resale
HOA Fees $677/mo
HOA Y/N Yes
Year Built 1979
Annual Tax Amount $9,564
Tax Year 2023
Lot Size 0.340 Acres
Property Description
I AM EXCITED TO OFFER THIS HOME THATS AVAILABLE IN THE SOUGHT-AFTER BOCA BATH & TENNIS CLUB COMMUNITY. THIS RARE OPPORTUNITY FEATURES 4 BEDS & 3 BATHS, SPLIT FLOOR PLAN INCLUDING A HUGE PRIMARY SUITE WITH LARGE FLEX SPACE IDEAL FOR NURSERY,GYM ETC. HOME BOASTS A GREAT FLOWING FLOOR PLAN FEATURING A LG. ENTERTAINMENT ROOM COMPLETE WITH FULL WET BAR, POOL TABLE, FLOOR-TO-CEILING WINDOWS VIEWING LUSH GREENSPACE AND POOL. ENJOY THE VAULTED CEDAR CEILINGS, WOOD BURNING FIREPLACE, EXTRA LARGE KITCHEN WITH A WORKING ISLAND W/ GAS COOKTOP AND SINK. LARGE POOL WITH LOTS OF DECK SPACE OVERLOOKING THE PARK. BBT IS A GUARD-GATED COMMUNITY, WITH TREE LINED STREETS, AND OFFERS A BRAND NEW CLUBHOUSE, BASKETBALL, TENNIS WITH LEAGUES, PICKLEBALL, CHILDREN PLAYGROUND AND AN OVERSIZED COMMUNITY POOL
Location
State FL
County Palm Beach
Community Boca Raton Bath & Tennis Club
Area 4560
Zoning R-1-C
Rooms
Other Rooms Attic, Den/Office, Family, Laundry-Inside, Laundry-Util/Closet
Master Bath Combo Tub/Shower, Dual Sinks, Mstr Bdrm - Ground, Mstr Bdrm - Sitting, Separate Shower, Separate Tub, Whirlpool Spa
Interior
Interior Features Bar, Built-in Shelves, Ctdrl/Vault Ceilings, Dome Kitchen, Fireplace(s), Kitchen Island, Laundry Tub, Pantry, Pull Down Stairs, Sky Light(s), Split Bedroom, Volume Ceiling, Walk-in Closet, Wet Bar
Heating Central, Electric
Cooling Ceiling Fan, Central, Electric
Flooring Carpet, Ceramic Tile, Clay Tile
Furnishings Unfurnished
Exterior
Exterior Feature Auto Sprinkler, Fence, Fruit Tree(s), Open Patio, Zoned Sprinkler
Garage Garage - Attached
Garage Spaces 2.0
Pool Equipment Included, Inground
Community Features Sold As-Is, Gated Community
Utilities Available Cable, Electric, Gas Natural, Public Sewer, Public Water, Underground
Amenities Available Basketball, Bike - Jog, Clubhouse, Fitness Center, Manager on Site, Park, Pickleball, Playground, Pool, Spa-Hot Tub, Street Lights, Tennis
Waterfront No
Waterfront Description None
View Garden
Roof Type Barrel
Present Use Sold As-Is
Exposure West
Private Pool Yes
Building
Lot Description 1/4 to 1/2 Acre
Story 1.00
Unit Features Multi-Level
Foundation CBS, Stucco
Construction Status Resale
Schools
Elementary Schools Blue Lake Elementary
Middle Schools Omni Middle School
High Schools Spanish River Community High School
Others
Pets Allowed Yes
HOA Fee Include Cable,Common Areas,Legal/Accounting,Management Fees,Manager,Pool Service,Recrtnal Facility
Senior Community No Hopa
Restrictions Commercial Vehicles Prohibited,Lease OK,No RV
Security Features Entry Card,Gate - Manned,Private Guard,Security Patrol
Acceptable Financing Cash
Membership Fee Required No
Listing Terms Cash
Financing Cash
Pets Description No Restrictions
Read Less
GET MORE INFORMATION




