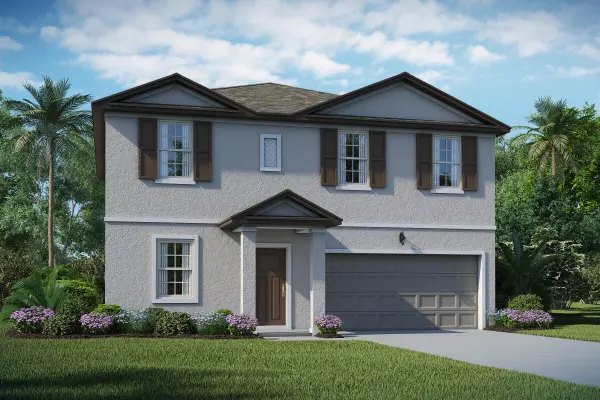Bought with RE/MAX Gold
For more information regarding the value of a property, please contact us for a free consultation.
5085 Armina PL 137 Fort Pierce, FL 34951
Want to know what your home might be worth? Contact us for a FREE valuation!

Our team is ready to help you sell your home for the highest possible price ASAP
Key Details
Sold Price $430,000
Property Type Single Family Home
Sub Type Single Family Detached
Listing Status Sold
Purchase Type For Sale
Square Footage 2,321 sqft
Price per Sqft $185
Subdivision Waterstone Phase Five
MLS Listing ID RX-10881703
Sold Date 03/19/24
Style Traditional
Bedrooms 5
Full Baths 3
Construction Status New Construction
HOA Fees $182/mo
HOA Y/N Yes
Year Built 2023
Annual Tax Amount $2,375
Tax Year 2022
Lot Size 5,184 Sqft
Property Description
Aspire at Waterstone is KHovnanian's 2nd phase of new construction single-family homes, situated inside the Master Planned Community of Waterstone. Located in unincorporated Ft Pierce, we are 2 miles due south of Vero Beach South, and 20 minutes from the pristine beaches of both north and south Hutchison Islands. The community boasts a beautiful newly constructed community pool and clubhouse, with extensive gym equipment, tennis, pickleball and beach volleyballs courts, a kid's playground and more. With a choice of 4 floorplans ranging from 3-5 bedrooms on one or two floors, water or wooded backyard views, Waterstone is surrounded by quiet countryside, close to the shops and restaurants of both Vero Beach and Ft Pierce, and is a must see for people seeking refuge from big city living.
Location
State FL
County St. Lucie
Community Aspire At Waterstone
Area 7040
Zoning Planne
Rooms
Other Rooms Great, Laundry-Inside
Master Bath Dual Sinks, Mstr Bdrm - Upstairs
Interior
Interior Features Entry Lvl Lvng Area, Foyer, Kitchen Island, Pantry, Upstairs Living Area, Walk-in Closet
Heating Central, Electric
Cooling Central, Electric
Flooring Carpet, Ceramic Tile
Furnishings Unfurnished
Exterior
Exterior Feature Covered Patio, Room for Pool
Garage 2+ Spaces, Driveway, Garage - Attached
Garage Spaces 2.0
Utilities Available Electric, Public Sewer, Public Water
Amenities Available Clubhouse, Community Room, Fitness Center, Pickleball, Picnic Area, Playground, Pool, Sidewalks, Street Lights, Tennis
Waterfront No
Waterfront Description None
View Preserve
Roof Type Comp Shingle
Exposure North
Private Pool No
Building
Lot Description < 1/4 Acre
Story 2.00
Foundation CBS
Construction Status New Construction
Schools
Elementary Schools Lakewood Park Elementary School
Middle Schools Forest Grove Middle School
High Schools Fort Pierce Westwood Academy
Others
Pets Allowed Yes
Senior Community No Hopa
Restrictions Lease OK w/Restrict
Acceptable Financing Cash, Conventional, FHA, USDA, VA
Membership Fee Required No
Listing Terms Cash, Conventional, FHA, USDA, VA
Financing Cash,Conventional,FHA,USDA,VA
Pets Description No Restrictions
Read Less
GET MORE INFORMATION




