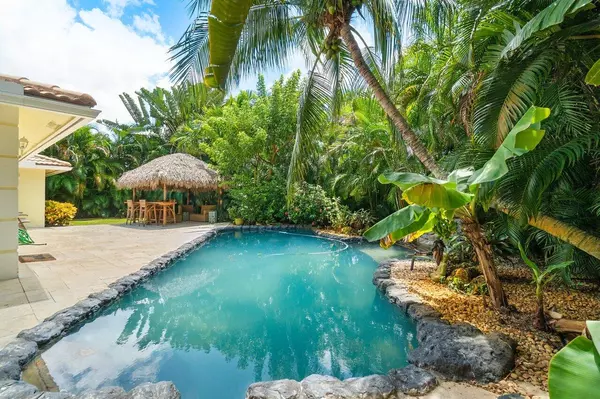Bought with Susana Gower Realty
For more information regarding the value of a property, please contact us for a free consultation.
14324 Paddock DR Wellington, FL 33414
Want to know what your home might be worth? Contact us for a FREE valuation!

Our team is ready to help you sell your home for the highest possible price ASAP
Key Details
Sold Price $1,010,000
Property Type Single Family Home
Sub Type Single Family Detached
Listing Status Sold
Purchase Type For Sale
Square Footage 3,250 sqft
Price per Sqft $310
Subdivision Sugar Pond Manor Of Wellington
MLS Listing ID RX-10913337
Sold Date 12/20/23
Style Mediterranean
Bedrooms 4
Full Baths 3
Construction Status Resale
HOA Y/N No
Year Built 1989
Annual Tax Amount $7,647
Tax Year 2022
Lot Size 10,375 Sqft
Property Description
As you approach the expansive Chicago brick driveway on Paddock Drive, the distinctiveness of this property becomes evident. This residence stands out with its four bedrooms and three bathrooms, accompanied by an air of coziness and elegance. The kitchen has undergone a comprehensive renovation, boasting top-tier appliances. The main floor features the master suite, complete with an expansive walk-in closet and a well-appointed bathroom. Ascending the stairs reveals two additional bedrooms, a bathroom, and a versatile office space that could be transformed into a bedroom or a personal gym. Adjacent to the kitchen, the French doors lead to a spacious home office, a full bathroom, and a laundry room. This office area offers an optimal work-from-home setting, overlooking the inviting pool.
Location
State FL
County Palm Beach
Area 5520
Zoning WELL_P
Rooms
Other Rooms Den/Office, Laundry-Inside
Master Bath 2 Master Suites, Dual Sinks, Mstr Bdrm - Ground, Separate Shower
Interior
Interior Features Built-in Shelves, Decorative Fireplace, Entry Lvl Lvng Area, Fireplace(s), Foyer, Walk-in Closet
Heating Central
Cooling Central
Flooring Tile, Wood Floor
Furnishings Furniture Negotiable
Exterior
Exterior Feature Cabana, Custom Lighting, Open Patio
Garage 2+ Spaces, Driveway, Garage - Detached
Garage Spaces 2.0
Pool Heated, Inground
Utilities Available Cable, Electric, Public Sewer, Public Water
Amenities Available Sidewalks
Waterfront No
Waterfront Description None
View Garden, Pool
Roof Type Concrete Tile
Exposure North
Private Pool Yes
Building
Lot Description < 1/4 Acre
Story 2.00
Foundation CBS, Stucco
Construction Status Resale
Schools
Elementary Schools Binks Forest Elementary School
Middle Schools Wellington Landings Middle
High Schools Wellington High School
Others
Pets Allowed Yes
Senior Community No Hopa
Restrictions None
Acceptable Financing Cash, Conventional
Membership Fee Required No
Listing Terms Cash, Conventional
Financing Cash,Conventional
Read Less
GET MORE INFORMATION




