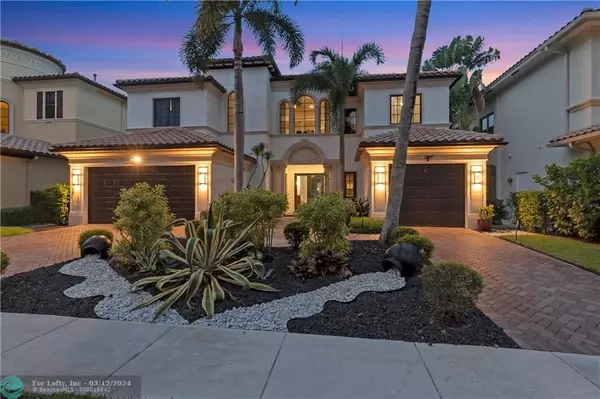For more information regarding the value of a property, please contact us for a free consultation.
17846 Monte Vista Dr Boca Raton, FL 33496
Want to know what your home might be worth? Contact us for a FREE valuation!

Our team is ready to help you sell your home for the highest possible price ASAP
Key Details
Sold Price $1,900,000
Property Type Single Family Home
Sub Type Single
Listing Status Sold
Purchase Type For Sale
Square Footage 4,678 sqft
Price per Sqft $406
Subdivision Oaks At Boca Raton 06
MLS Listing ID F10383877
Sold Date 10/12/23
Style WF/Pool/No Ocean Access
Bedrooms 5
Full Baths 4
Half Baths 2
Construction Status Resale
HOA Fees $1,150/qua
HOA Y/N Yes
Year Built 2005
Annual Tax Amount $21,621
Tax Year 2022
Lot Size 9,148 Sqft
Property Description
Submit your offers today for your turn-key 5 bedroom lake front home. Offered by a motivated seller, this home awaits your bespoke touch. ALL NEW IMPACT WINDOWS/DOORS, WHOLE HOME GENERAC GENERATOR, 3 NEW ACs, NEW water heater, & ROOF SERVICED/ENHANCED on 08/23/23 to maximize longevity. Fresh LVP flooring complements NEWLY painted walls, w/ NEW interior/exterior lighting. Refreshed original kitchen & baths are in immaculate condition, reflecting its ageless allure. The spacious loft, complete w/ a wet bar, pool table, & STATE-OF-THE-ART MOVIE THEATER, provides endless entertainment. Convenience is key w/ 1ST-FLOOR primary & guest suites, plus a dedicated office. Outside, there's a NEW travertine pool deck, NEW landscaping, & saltwater pool w/ NEW HEATER & PUMP. RECENTLY INSPECTED/APPRAISED!
Location
State FL
County Palm Beach County
Area Palm Beach 4750; 4760; 4770; 4780; 4860; 4870; 488
Zoning AGR-PUD
Rooms
Bedroom Description At Least 1 Bedroom Ground Level,Master Bedroom Ground Level,Other,Sitting Area - Master Bedroom
Other Rooms Den/Library/Office, Family Room, Loft, Media Room, Recreation Room, Utility Room/Laundry
Dining Room Breakfast Area, Dining/Living Room, Formal Dining
Interior
Interior Features First Floor Entry, Bar, Closet Cabinetry, Fireplace, Pantry, Volume Ceilings, Wet Bar
Heating Central Heat
Cooling Ceiling Fans, Central Cooling
Flooring Other Floors
Equipment Automatic Garage Door Opener, Central Vacuum, Dishwasher, Disposal, Dryer, Gas Range, Gas Water Heater, Icemaker, Microwave, Natural Gas, Refrigerator, Self Cleaning Oven, Water Softener/Filter Owned
Furnishings Unfurnished
Exterior
Exterior Feature Deck, Exterior Lighting, Exterior Lights, Fence, High Impact Doors, Patio
Parking Features Attached
Garage Spaces 3.0
Pool Free Form, Heated, Hot Tub, Private Pool, Salt Chlorination
Community Features Gated Community
Waterfront Description Lake Front
Water Access Y
Water Access Desc None
View Lake, Water View
Roof Type Curved/S-Tile Roof
Private Pool No
Building
Lot Description Less Than 1/4 Acre Lot
Foundation Cbs Construction
Sewer Municipal Sewer
Water Municipal Water
Construction Status Resale
Others
Pets Allowed Yes
HOA Fee Include 3452
Senior Community No HOPA
Restrictions Other Restrictions
Acceptable Financing Cash, Conventional, FHA, VA
Membership Fee Required No
Listing Terms Cash, Conventional, FHA, VA
Special Listing Condition As Is, Survey Available, Title Insurance Policy Available
Pets Allowed No Restrictions
Read Less

Bought with Branham Realty Inc.
GET MORE INFORMATION




