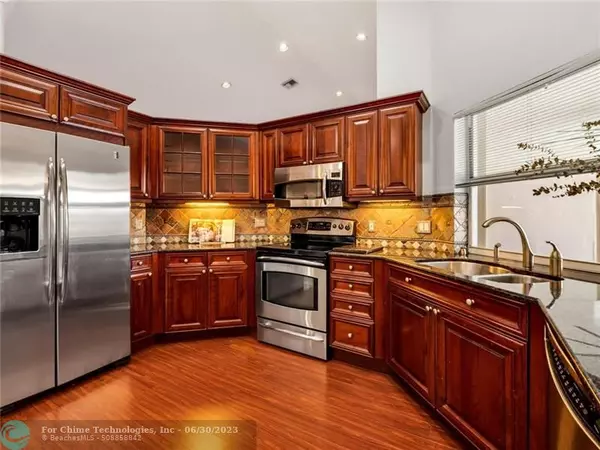For more information regarding the value of a property, please contact us for a free consultation.
837 Hampton Ct Weston, FL 33326
Want to know what your home might be worth? Contact us for a FREE valuation!

Our team is ready to help you sell your home for the highest possible price ASAP
Key Details
Sold Price $975,000
Property Type Single Family Home
Sub Type Single
Listing Status Sold
Purchase Type For Sale
Square Footage 2,597 sqft
Price per Sqft $375
Subdivision Sector 5 Prcl 21/22 137-4
MLS Listing ID F10379818
Sold Date 06/12/23
Style WF/Pool/No Ocean Access
Bedrooms 5
Full Baths 2
Half Baths 1
Construction Status Resale
HOA Fees $216/qua
HOA Y/N Yes
Year Built 1990
Annual Tax Amount $12,551
Tax Year 2022
Lot Size 10,033 Sqft
Property Description
COME HOME TO THIS BEAUTIFUL HOME AND RELAX ON THE LARGE PATIO OVERLOOKING POOL & WINDING LAKE w/GORGEOUS SUNSETS. Kitchen has been remodeled, Laminate floors throughout living area, owners suite & den, crown molding in living area. spacious family room, breakfast area & kitchen make this a gathering place for all. Secondary bedrooms have neutral tile floors.
accordion shutters. Guard Gated Community.
Sunset Springs park includes tennis/pickle ball & basketball courts, playground & green space.
RECENT UPDATES IN 2023 >INTERIOR & EXTERIOR PAINTED, SPA PUMP & POOL MOTOR REPLACED, POOL DIAMOND BRIGHT. 1 YEAR HOME WARRANTY INCLUDED. CLOSE TO A+ ELEMENTARY, MIDDLE SCHOOLS, CITY PARKS & SHOPPING
Location
State FL
County Broward County
Community Sunset Springs
Area Weston (3890)
Zoning R-2
Rooms
Bedroom Description Entry Level
Other Rooms Den/Library/Office, Family Room, Utility Room/Laundry
Dining Room Breakfast Area, Formal Dining, Snack Bar/Counter
Interior
Interior Features Kitchen Island, Foyer Entry, Laundry Tub, Pantry, Pull Down Stairs, Split Bedroom, Walk-In Closets
Heating Central Heat
Cooling Ceiling Fans, Central Cooling
Flooring Ceramic Floor, Laminate
Equipment Automatic Garage Door Opener, Dishwasher, Disposal, Dryer, Electric Range, Electric Water Heater, Microwave, Refrigerator, Washer
Exterior
Exterior Feature Patio, Storm/Security Shutters, Tennis Court
Parking Features Attached
Garage Spaces 2.0
Pool Below Ground Pool, Equipment Stays, Free Form, Screened
Community Features Gated Community
Waterfront Description Lake Front
Water Access Y
Water Access Desc Other
View Lake
Roof Type Metal Roof
Private Pool No
Building
Lot Description Less Than 1/4 Acre Lot
Foundation Cbs Construction
Sewer Municipal Sewer
Water Municipal Water
Construction Status Resale
Schools
Elementary Schools Indian Trace
Middle Schools Tequesta Trace
High Schools Cypress Bay
Others
Pets Allowed Yes
HOA Fee Include 650
Senior Community No HOPA
Restrictions Other Restrictions
Acceptable Financing Cash, Conventional, VA
Membership Fee Required No
Listing Terms Cash, Conventional, VA
Num of Pet 2
Special Listing Condition As Is, Home Warranty
Pets Allowed Number Limit
Read Less

Bought with One Sotheby's Int'l Realty
GET MORE INFORMATION




