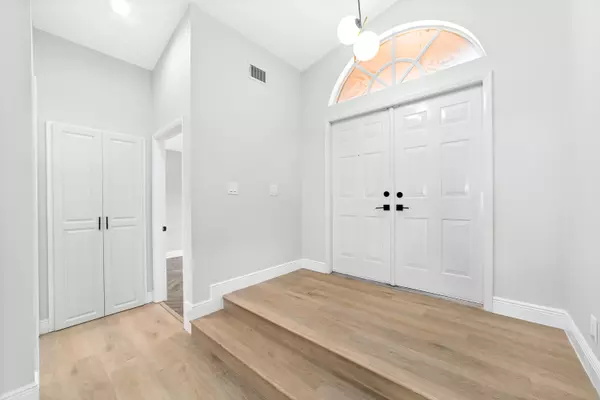Bought with KW Reserve Palm Beach
For more information regarding the value of a property, please contact us for a free consultation.
8071 Nadmar AVE Boca Raton, FL 33434
Want to know what your home might be worth? Contact us for a FREE valuation!

Our team is ready to help you sell your home for the highest possible price ASAP
Key Details
Sold Price $630,000
Property Type Single Family Home
Sub Type Single Family Detached
Listing Status Sold
Purchase Type For Sale
Square Footage 1,963 sqft
Price per Sqft $320
Subdivision Brentwood Of Boca Ph 6
MLS Listing ID RX-10883479
Sold Date 05/30/23
Style Ranch,Traditional
Bedrooms 3
Full Baths 2
Construction Status Resale
HOA Fees $395/mo
HOA Y/N Yes
Abv Grd Liv Area 4
Year Built 1991
Annual Tax Amount $5,056
Tax Year 2022
Lot Size 5,717 Sqft
Property Description
Beautifully renovated three bedroom single family home in the gated community of Brentwood in Boca Raton has been tastefully updated throughout with modern design. Inside is a spacious living area complete with ultra luxury vinyl flooring. The kitchen has dark stone counters, tile backsplash, white cabinets and stainless steel appliances. Bedrooms have herringbone wood tile flooring while the bathrooms spare no expense including frameless showers in both and an oversized soaking tub and Carrera cultured marble vanity in the primary. Enjoy the water views in the backyard from the screened-in patio area overlooking the canal. Brentwood's amenities include clubhouse, pools, tennis and basketball courts. HOA fees also include lawn care and basic cable.
Location
State FL
County Palm Beach
Area 4760
Zoning RT
Rooms
Other Rooms Family, Laundry-Inside
Master Bath Dual Sinks, Separate Shower, Separate Tub
Interior
Interior Features Built-in Shelves, Entry Lvl Lvng Area, Roman Tub, Split Bedroom, Walk-in Closet
Heating Central Individual, Electric
Cooling Central Building, Electric
Flooring Tile, Vinyl Floor, Wood Floor
Furnishings Unfurnished
Exterior
Exterior Feature Screened Patio
Garage Driveway, Garage - Attached
Garage Spaces 2.0
Utilities Available Cable, Electric, Public Sewer, Public Water
Amenities Available Clubhouse, Fitness Center, Pool
Waterfront Yes
Waterfront Description Lake
View Lake, Pool
Roof Type S-Tile
Exposure North
Private Pool No
Building
Lot Description < 1/4 Acre
Story 1.00
Foundation CBS
Construction Status Resale
Schools
Elementary Schools Whispering Pines Elementary School
Middle Schools Eagles Landing Middle School
High Schools Olympic Heights Community High
Others
Pets Allowed Yes
HOA Fee Include Cable,Common Areas,Lawn Care,Management Fees,Recrtnal Facility
Senior Community No Hopa
Restrictions Buyer Approval,Interview Required,Lease OK w/Restrict,No Boat,No Lease 1st Year,No RV,No Truck
Security Features Gate - Manned
Acceptable Financing Cash, Conventional, FHA, VA
Membership Fee Required No
Listing Terms Cash, Conventional, FHA, VA
Financing Cash,Conventional,FHA,VA
Read Less
GET MORE INFORMATION




