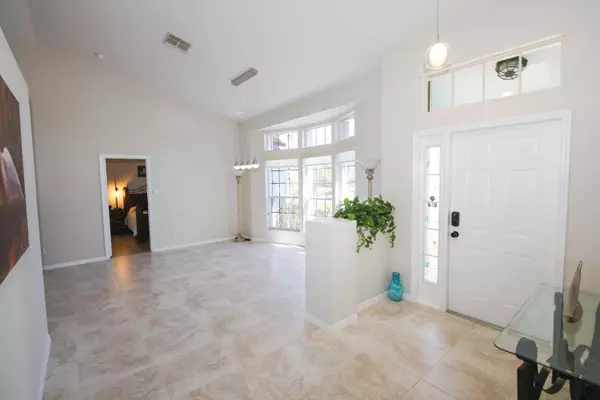Bought with Coldwell Banker Paradise
For more information regarding the value of a property, please contact us for a free consultation.
644 SE Dean TER Port Saint Lucie, FL 34984
Want to know what your home might be worth? Contact us for a FREE valuation!

Our team is ready to help you sell your home for the highest possible price ASAP
Key Details
Sold Price $475,750
Property Type Single Family Home
Sub Type Single Family Detached
Listing Status Sold
Purchase Type For Sale
Square Footage 1,723 sqft
Price per Sqft $276
Subdivision Port St Lucie Section 39
MLS Listing ID RX-10876362
Sold Date 05/02/23
Style Traditional
Bedrooms 3
Full Baths 2
Construction Status Resale
HOA Y/N No
Abv Grd Liv Area 4
Year Built 2002
Annual Tax Amount $3,305
Tax Year 2022
Lot Size 10,019 Sqft
Property Description
Ready to move in, beautifully upgraded split 3 bedroom 2 bath pool home in popular Southbend area.Wonderful floor plan, formal living room and dining room, family room. Many upgrades to included remodeled bathrooms with modern backlit mirrors, granite, marble and quartz countertops, new modern lights and ceiling fans thru-out, newer appliances, water heater 2020 and roof (2017). March 2023 pool was resurfaced, new pool equipment and solar heater installed. Porcelain tile and wood plank tile thru-out. Screened in pool area has a covered patio, cabana bath, Hurricane Shutters, Deep well for Rainbird irrigation. A lushly landscaped totally fenced in back yard with many fruit trees. Close to parks, boat ramp, Veranda Falls/Publix and stores, and close to Florida's turnpike. What a Gem!
Location
State FL
County St. Lucie
Community Southbend
Area 7220
Zoning RS-2PS
Rooms
Other Rooms Cabana Bath, Family, Laundry-Inside, Laundry-Util/Closet, Pool Bath
Master Bath Separate Shower, Separate Tub
Interior
Interior Features Bar, Ctdrl/Vault Ceilings, Foyer, Pantry, Pull Down Stairs, Roman Tub, Sky Light(s), Split Bedroom, Volume Ceiling, Walk-in Closet
Heating Central, Electric
Cooling Ceiling Fan, Central, Electric
Flooring Tile
Furnishings Unfurnished
Exterior
Exterior Feature Auto Sprinkler, Covered Patio, Fence, Fruit Tree(s), Screened Patio, Shutters, Well Sprinkler
Parking Features 2+ Spaces, Driveway, Garage - Attached
Garage Spaces 2.0
Pool Equipment Included, Gunite, Inground, Solar Heat
Community Features Sold As-Is
Utilities Available Cable, Public Sewer, Public Water
Amenities Available Park, Street Lights
Waterfront Description None
View Garden
Roof Type Comp Shingle
Present Use Sold As-Is
Exposure East
Private Pool Yes
Building
Lot Description < 1/4 Acre, Paved Road
Story 1.00
Foundation Block, CBS
Construction Status Resale
Others
Pets Allowed Yes
Senior Community No Hopa
Restrictions None
Security Features Security Sys-Owned
Acceptable Financing Cash, Conventional, FHA, VA
Membership Fee Required No
Listing Terms Cash, Conventional, FHA, VA
Financing Cash,Conventional,FHA,VA
Read Less
GET MORE INFORMATION




