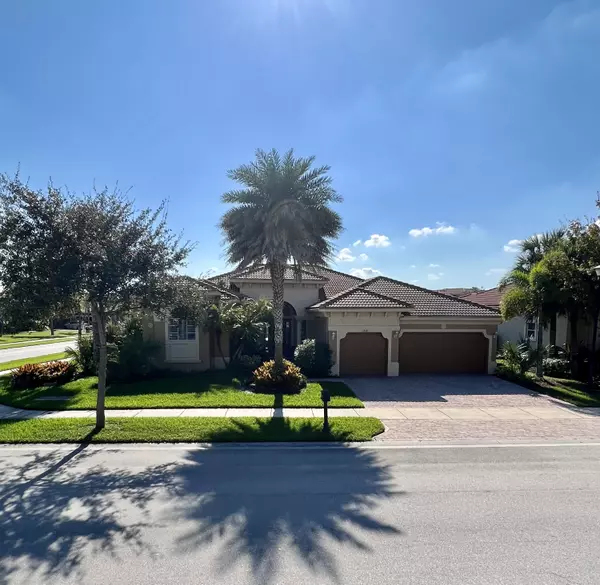Bought with Oceanside Realty Partners LLC
For more information regarding the value of a property, please contact us for a free consultation.
11619 SW Aventino DR Port Saint Lucie, FL 34987
Want to know what your home might be worth? Contact us for a FREE valuation!

Our team is ready to help you sell your home for the highest possible price ASAP
Key Details
Sold Price $720,000
Property Type Single Family Home
Sub Type Single Family Detached
Listing Status Sold
Purchase Type For Sale
Square Footage 2,935 sqft
Price per Sqft $245
Subdivision Tradition Plat No 15
MLS Listing ID RX-10851841
Sold Date 02/28/23
Style Mediterranean
Bedrooms 4
Full Baths 3
Construction Status Resale
HOA Fees $365/mo
HOA Y/N Yes
Abv Grd Liv Area 3
Year Built 2006
Annual Tax Amount $7,159
Tax Year 2022
Lot Size 0.260 Acres
Property Description
4/3/3 + Den home in The Estates at Tradition. Located on a corner lot across the street from a beautifully maintained lake with trail. The backyard has a pool & outdoor kitchen and a view of a large common area behind it. Open floor plan features high tray ceilings w/crown molding throughout and plenty of natural light with views to the back yard. Tile floors in living areas and wood tile in the bedrooms. Gourmet kitchen with granite tops, gas range, double ovens, cook island and pantry. Master suite with 2 walk-in closets. Cabana bathroom with shower. Covered porch. Minutes from Tradition Square events, Publix supermarket, shopping, restaurants and the new Tradition Medical Center. Minutes from I-95 and the St. Lucie West commercial district. Buy a home here and you get a community
Location
State FL
County St. Lucie
Community The Estates At Tradition
Area 7800
Zoning Res
Rooms
Other Rooms Cabana Bath, Den/Office, Family, Laundry-Inside
Master Bath Dual Sinks, Mstr Bdrm - Ground, Separate Shower, Separate Tub, Whirlpool Spa
Interior
Interior Features Built-in Shelves, Kitchen Island, Laundry Tub, Pantry, Pull Down Stairs, Roman Tub, Volume Ceiling, Walk-in Closet
Heating Central, Electric
Cooling Central, Electric, Zoned
Flooring Other, Tile
Furnishings Furniture Negotiable,Partially Furnished
Exterior
Exterior Feature Auto Sprinkler, Built-in Grill, Fence, Open Porch, Shutters
Parking Features 2+ Spaces, Driveway, Garage - Attached, Golf Cart, Vehicle Restrictions
Garage Spaces 3.0
Pool Inground, Salt Chlorination
Community Features Sold As-Is
Utilities Available Cable, Gas Natural, Public Sewer, Public Water
Amenities Available Bike - Jog, Clubhouse, Park, Pool, Sidewalks, Street Lights
Waterfront Description None
View Pond, Pool
Roof Type Barrel
Present Use Sold As-Is
Exposure North
Private Pool Yes
Building
Lot Description < 1/4 Acre, West of US-1
Story 1.00
Foundation CBS
Construction Status Resale
Others
Pets Allowed Yes
HOA Fee Include 365.00
Senior Community No Hopa
Restrictions Lease OK w/Restrict,No Boat,No RV,Tenant Approval
Security Features Burglar Alarm,Gate - Unmanned
Acceptable Financing Cash, Conventional, FHA
Membership Fee Required No
Listing Terms Cash, Conventional, FHA
Financing Cash,Conventional,FHA
Read Less
GET MORE INFORMATION




