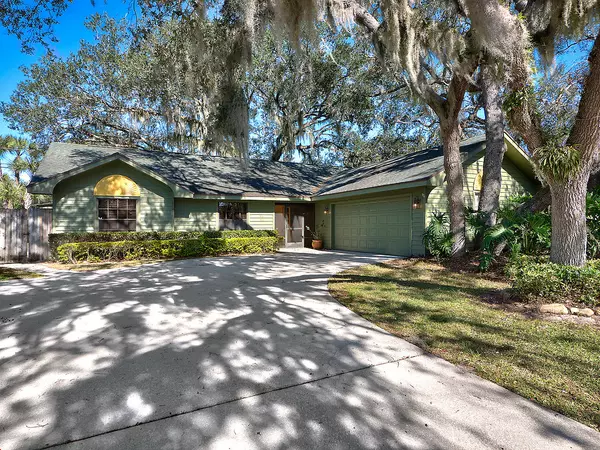Bought with Keller Williams Realty of VB
For more information regarding the value of a property, please contact us for a free consultation.
310 SW 10th ST Vero Beach, FL 32962
Want to know what your home might be worth? Contact us for a FREE valuation!

Our team is ready to help you sell your home for the highest possible price ASAP
Key Details
Sold Price $205,500
Property Type Single Family Home
Sub Type Single Family Detached
Listing Status Sold
Purchase Type For Sale
Square Footage 1,885 sqft
Price per Sqft $109
Subdivision Oak Ridge Subdivision
MLS Listing ID RX-10393776
Sold Date 01/31/18
Bedrooms 3
Full Baths 2
Construction Status Resale
HOA Y/N No
Abv Grd Liv Area 7
Year Built 1988
Annual Tax Amount $2,551
Tax Year 2016
Lot Size 0.260 Acres
Property Description
Don't miss this charming property with gorgeous oak trees, both front and back, private fenced yard featuring a brick paver patio & large deck for entertaining & so much more!! Walk thru your foyer entry of this 3 Bedroom, 2 Bath, 2 car side garage home to a large great room and combined dining room! Kitchen features stainless steel appliances, lots of cabinets and counter space, a large pantry, an additional storage room with tons of storage space! You will be surprised how much closet space this home has overall!! Masterbedroom features separate sitting area, and & oversized walk in closet! Sep his/her sinks, & combined tub/shower! Hard Wood floors, tile, no carpet! California closets, built in shelves! Roof replaced 2005. AC 2016 So much charm, you must see!!
Location
State FL
County Indian River
Community Oak Ridge
Area 5940
Zoning RS-6
Rooms
Other Rooms Great, Laundry-Inside, Storage
Master Bath Combo Tub/Shower, Dual Sinks, Mstr Bdrm - Ground, Mstr Bdrm - Sitting
Interior
Interior Features Built-in Shelves, Closet Cabinets, Entry Lvl Lvng Area, Foyer, Pantry, Pull Down Stairs, Walk-in Closet
Heating Central
Cooling Ceiling Fan, Central
Flooring Ceramic Tile, Wood Floor
Furnishings Unfurnished
Exterior
Garage 2+ Spaces, Driveway, Garage - Attached
Garage Spaces 2.0
Utilities Available Cable, Electric, Public Water, Septic
Amenities Available None
Waterfront No
Waterfront Description None
View Garden
Roof Type Comp Shingle
Exposure South
Private Pool No
Building
Lot Description 1/4 to 1/2 Acre
Story 1.00
Foundation Frame
Construction Status Resale
Others
Pets Allowed Yes
Senior Community No Hopa
Restrictions None
Acceptable Financing Cash, Conventional, FHA
Membership Fee Required No
Listing Terms Cash, Conventional, FHA
Financing Cash,Conventional,FHA
Read Less
GET MORE INFORMATION




