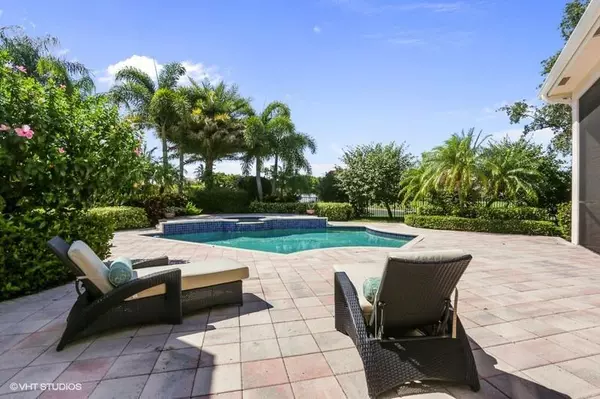Bought with Keller Williams Realty Jupiter
For more information regarding the value of a property, please contact us for a free consultation.
127 Island Cove WAY Palm Beach Gardens, FL 33418
Want to know what your home might be worth? Contact us for a FREE valuation!

Our team is ready to help you sell your home for the highest possible price ASAP
Key Details
Sold Price $600,000
Property Type Single Family Home
Sub Type Single Family Detached
Listing Status Sold
Purchase Type For Sale
Square Footage 2,670 sqft
Price per Sqft $224
Subdivision Ballenisles Pod 24
MLS Listing ID RX-10425640
Sold Date 06/29/18
Style Ranch
Bedrooms 3
Full Baths 3
Half Baths 2
Construction Status Resale
Membership Fee $65,000
HOA Fees $855/mo
HOA Y/N Yes
Abv Grd Liv Area 29
Year Built 2001
Annual Tax Amount $7,337
Tax Year 2017
Lot Size 10,462 Sqft
Property Description
Enjoy Country Club living in this one story home in Ballen Isles. This 3 bedroom plus office home with built in work stations & 3.2 baths offers relaxing lake & fountain views. Spacious Owners Suite with walk in closets & surround sound. Beautiful Master Bathroom with dual sinks & Jacuzzi. Formal LR/DR overlook the oversized pool with aqua link controls & a spa with a private, freshly landscaped fenced back yard. Gourmet Kitchen with top of the line appliances & a large FR with built ins to enjoy this light & airy home. FR with impact sliders lead to a large screened in lanai with an outside grill. A 2 car garage plus a golf cart, new garage motor, central vacuum, newly painted outside, new hot water heater, & a One Year Home Warranty to the new buyer complete this home.
Location
State FL
County Palm Beach
Community Ballenisles- Island Cove
Area 5300
Zoning Residential
Rooms
Other Rooms Cabana Bath, Den/Office, Family, Laundry-Inside, Laundry-Util/Closet, Pool Bath
Master Bath Dual Sinks, Mstr Bdrm - Ground, Separate Shower, Separate Tub, Whirlpool Spa
Interior
Interior Features Built-in Shelves, Closet Cabinets, Entry Lvl Lvng Area, Foyer, French Door, Laundry Tub, Pantry, Pull Down Stairs, Split Bedroom, Walk-in Closet
Heating Central, Electric
Cooling Ceiling Fan, Central, Electric
Flooring Carpet, Ceramic Tile
Furnishings Furniture Negotiable
Exterior
Exterior Feature Auto Sprinkler, Built-in Grill, Covered Patio, Custom Lighting, Fence, Lake/Canal Sprinkler, Screened Patio, Zoned Sprinkler
Garage 2+ Spaces, Driveway, Garage - Attached, Golf Cart
Garage Spaces 2.5
Pool Inground, Spa
Community Features Home Warranty
Utilities Available Cable, Electric, Gas Natural, Public Sewer, Public Water
Amenities Available Bike - Jog, Clubhouse, Fitness Center, Golf Course, Manager on Site, Picnic Area, Pool, Sidewalks, Street Lights, Tennis
Waterfront Yes
Waterfront Description Lake
View Lake
Roof Type S-Tile
Present Use Home Warranty
Exposure North
Private Pool Yes
Building
Lot Description < 1/4 Acre, Paved Road, Sidewalks
Story 1.00
Foundation CBS
Unit Floor 1
Construction Status Resale
Others
Pets Allowed Yes
HOA Fee Include 855.00
Senior Community No Hopa
Restrictions Buyer Approval,No Truck/RV,Pet Restrictions
Security Features Burglar Alarm,Gate - Manned,Security Patrol
Acceptable Financing Cash, Conventional
Membership Fee Required Yes
Listing Terms Cash, Conventional
Financing Cash,Conventional
Read Less
GET MORE INFORMATION




