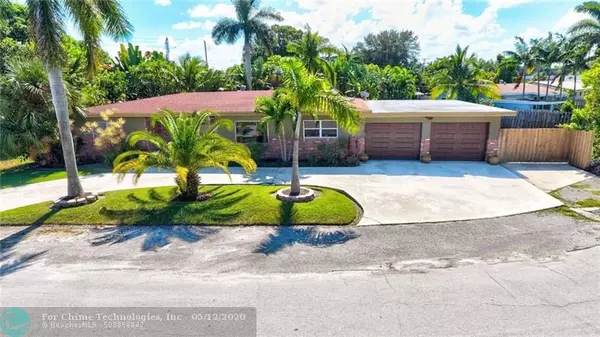For more information regarding the value of a property, please contact us for a free consultation.
32 NE 26th Ct Wilton Manors, FL 33334
Want to know what your home might be worth? Contact us for a FREE valuation!

Our team is ready to help you sell your home for the highest possible price ASAP
Key Details
Sold Price $517,500
Property Type Single Family Home
Sub Type Single
Listing Status Sold
Purchase Type For Sale
Square Footage 1,821 sqft
Price per Sqft $284
Subdivision Sun Set Manors First Add
MLS Listing ID F10223976
Sold Date 10/01/20
Style Pool Only
Bedrooms 3
Full Baths 2
Construction Status Resale
HOA Y/N No
Total Fin. Sqft 13788
Year Built 1953
Annual Tax Amount $2,838
Tax Year 2019
Lot Size 0.317 Acres
Property Description
Great opportunity to live in a beautiful and spacious Wilton Manors home within walking distance of Wilton Dr. This lovely home has a gigantic lot w/a private sparkling pool & whirlpool. This home has been lovingly cared for over 22 years. Stainless steel appliances in kitchen, split bedroom plan, updated guest full bathroom, huge master bedroom closet. Garage roof & termite warranties convey. There is a two-car tandem garage w/new impact garage doors. Garage will accommodate 4 cars & an exterior cement slab to park a boat or motorhome. Good electrical panel & newer 2017 HVAC system. Well for irrigating yard & landscaping. Not in a flood zone. This is your chance to put your personal stamp on a 3 bedroom, 2 bathroom, plus Florida room home in a gorgeous setting. Call today. Priced well.
Location
State FL
County Broward County
Area Ft Ldale Ne (3240-3270;3350-3380;3440-3450;3700)
Zoning RS-5
Rooms
Bedroom Description At Least 1 Bedroom Ground Level,Master Bedroom Ground Level
Other Rooms Family Room, Florida Room
Dining Room Dining/Living Room, Eat-In Kitchen, L Shaped Dining
Interior
Interior Features First Floor Entry, Split Bedroom, Walk-In Closets
Heating Central Heat
Cooling Ceiling Fans, Central Cooling
Flooring Ceramic Floor, Clay Floors
Equipment Automatic Garage Door Opener, Dishwasher, Disposal, Microwave, Refrigerator, Self Cleaning Oven, Washer
Exterior
Exterior Feature Fence, Patio
Garage Attached
Garage Spaces 4.0
Pool Below Ground Pool, Whirlpool In Pool
Water Access N
View Garden View, Pool Area View
Roof Type Flat Tile Roof,Other Roof
Private Pool No
Building
Lot Description 1/4 To Less Than 1/2 Acre Lot
Foundation Concrete Block Construction
Sewer Municipal Sewer
Water Municipal Water
Construction Status Resale
Others
Pets Allowed No
Senior Community No HOPA
Restrictions No Restrictions
Acceptable Financing Cash, Conventional
Membership Fee Required No
Listing Terms Cash, Conventional
Special Listing Condition As Is
Read Less

Bought with RE/MAX Advisors
GET MORE INFORMATION




