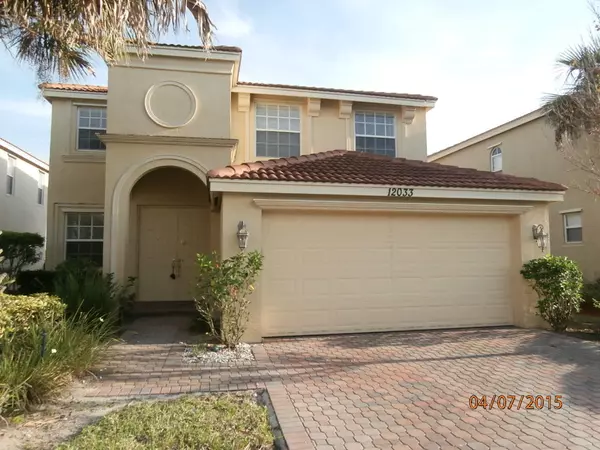Bought with Mirsky Realty Group Inc.
For more information regarding the value of a property, please contact us for a free consultation.
12033 SW Knightsbridge LN Port Saint Lucie, FL 34987
Want to know what your home might be worth? Contact us for a FREE valuation!

Our team is ready to help you sell your home for the highest possible price ASAP
Key Details
Sold Price $210,500
Property Type Single Family Home
Sub Type Single Family Detached
Listing Status Sold
Purchase Type For Sale
Square Footage 2,455 sqft
Price per Sqft $85
Subdivision Tradition Plat No 19 Townpark Phase One
MLS Listing ID RX-10130416
Sold Date 05/20/15
Style Multi-Level,Contemporary
Bedrooms 3
Full Baths 2
Half Baths 1
Construction Status New Construction
HOA Fees $285/mo
HOA Y/N Yes
Abv Grd Liv Area 3
Year Built 2007
Annual Tax Amount $5,615
Tax Year 2014
Lot Size 5,406 Sqft
Property Description
Buyer will pay $75.00 document fee at closing. ALL CONTRACTS/OFFERS ARE SUBJECT TO ONEWEST SENIOR MANAGEMENT APPROVAL AND ANY OFFER OR COUNTER OFFER BY ONEWEST ARE NOT BINDING UNLESS THE ENTIRE AGREEMENT IS RATIFIED BY ALL PARTIES. THIS ONE OF A KIND FLOOR PLAN BEAUTIFULL HOME OFFER FORMAL LIVING ROOM, DINING ROOM, LARGE OPEN KITCHEN TO BREAKFAST AREA AND FAMILY ROOM, LOFT, INSIDE LAUNDRY ROOM AND COVERED PATIO. BEAUTIFUL CERAMIC TILE FLOORING ALL FIRST FLOOR. LARGE UPGRADED OPEN KITCHEN WITH WOOD CABINETS AND GRANITE COUNTER TOPS. ALL GOOD SIZE BEDROOMS. MASTER BEDROOM WITH 2 WALK IN CLOSETS. BEAUTIFUL MASTER BATHROOM WITH MARBLE DOUBLE VANITIES AND ROMAN TUB AND SEPARATE SHOWER. LOFT IS EXCELLENT TO USE AS DEN/OFFICE OR POSSIBLE 4TH BEDROOM.
Location
State FL
County St. Lucie
Area 7800
Zoning Residential
Rooms
Other Rooms Family, Laundry-Inside, Loft, Great
Master Bath Separate Shower, Dual Sinks, Separate Tub
Interior
Interior Features Split Bedroom, Upstairs Living Area, Roman Tub, Volume Ceiling, Walk-in Closet, Foyer
Heating Central, Electric
Cooling Electric, Central, Ceiling Fan
Flooring Carpet, Ceramic Tile
Furnishings Unfurnished
Exterior
Exterior Feature Covered Patio
Parking Features Garage - Attached, Vehicle Restrictions, Driveway, 2+ Spaces
Garage Spaces 2.0
Community Features Sold As-Is, Institution Owned, Corporate Owned, Bank Owned
Utilities Available Public Water, Public Sewer, Cable
Amenities Available Pool, Sidewalks, Picnic Area, Community Room, Fitness Center, Clubhouse, Bike - Jog
Waterfront Description Lake,Pond
View Pond, Lake
Roof Type Barrel,Slate,S-Tile
Present Use Sold As-Is,Institution Owned,Corporate Owned,Bank Owned
Exposure Northwest
Private Pool No
Building
Lot Description < 1/4 Acre, Paved Road, Private Road, Sidewalks, 1/4 to 1/2 Acre
Story 2.00
Foundation CBS, Concrete, Block
Unit Floor 1
Construction Status New Construction
Others
Pets Allowed Restricted
HOA Fee Include 285.81
Senior Community No Hopa
Restrictions Buyer Approval,Commercial Vehicles Prohibited,Pet Restrictions,Lease OK w/Restrict,Interview Required,Tenant Approval
Security Features Gate - Unmanned,Security Patrol,Gate - Manned
Acceptable Financing Cash, Conventional
Membership Fee Required No
Listing Terms Cash, Conventional
Financing Cash,Conventional
Read Less
GET MORE INFORMATION




