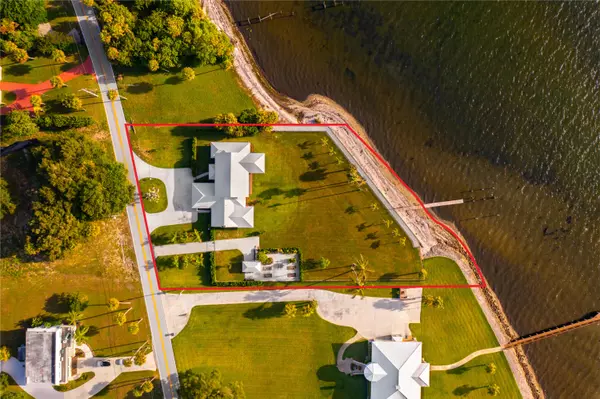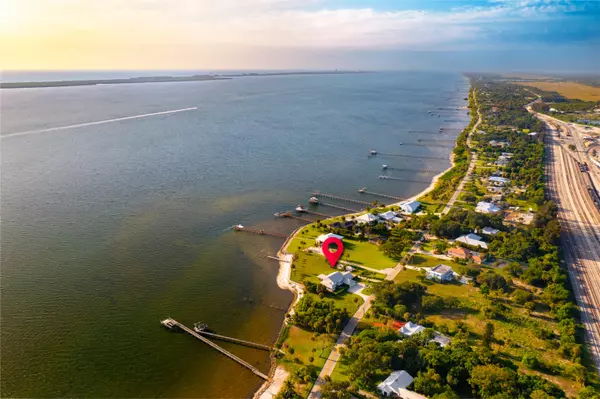Bought with Kylin Realty LLC
For more information regarding the value of a property, please contact us for a free consultation.
1234 S Indian River DR Fort Pierce, FL 34950
Want to know what your home might be worth? Contact us for a FREE valuation!

Our team is ready to help you sell your home for the highest possible price ASAP
Key Details
Sold Price $2,285,000
Property Type Single Family Home
Sub Type Single Family Detached
Listing Status Sold
Purchase Type For Sale
Square Footage 3,689 sqft
Price per Sqft $619
Subdivision Metes And Bounds
MLS Listing ID RX-10821686
Sold Date 11/17/22
Style Traditional
Bedrooms 4
Full Baths 3
Construction Status Resale
HOA Y/N No
Year Built 1951
Annual Tax Amount $18,224
Tax Year 2021
Lot Size 1.240 Acres
Property Description
Don't miss out on this once in lifetime waterfront property located in South Florida! One of just 6 houses located on the east side of Indian River Drive that is situated on 1.3+ acres! Enjoy the 270 degree waterfront views from every room in the house! With 4 bedrooms and 3 bathrooms, this home features an open concept living area and kitchen. Located only 0.5 miles from quaint downtown Fort Pierce, where there is a plethora of restaurants and bars. Only an 8 minute boat ride to the inlet and a 5 minute drive to the beach, what more could you want? This is true South Florida living! The home has been fully remodeled. All permitted and done up to code. New plumbing, electrical, PGT high impact windows, metal roof, floors, paint, and high end finishes. This wont last long!
Location
State FL
County St. Lucie
Area 7110
Zoning SingFa
Rooms
Other Rooms Great, Laundry-Inside
Master Bath Bidet, Dual Sinks, Mstr Bdrm - Upstairs, Separate Shower, Separate Tub
Interior
Interior Features Fireplace(s), French Door, Kitchen Island, Pantry, Split Bedroom, Volume Ceiling, Walk-in Closet
Heating Central, Electric
Cooling Central, Electric
Flooring Tile, Vinyl Floor
Furnishings Furniture Negotiable,Unfurnished
Exterior
Exterior Feature Open Porch, Room for Pool, Shed
Garage 2+ Spaces, Drive - Circular, Garage - Attached, RV/Boat
Garage Spaces 2.0
Utilities Available Electric, Public Water, Septic
Amenities Available None
Waterfront Yes
Waterfront Description Intracoastal,No Fixed Bridges,Ocean Access,Seawall
Water Access Desc Private Dock
View Intracoastal
Exposure East
Private Pool No
Building
Lot Description 1 to < 2 Acres
Story 2.00
Foundation CBS, Frame, Woodside
Construction Status Resale
Others
Pets Allowed Yes
Senior Community No Hopa
Restrictions None
Acceptable Financing Cash, Conventional, FHA, VA
Membership Fee Required No
Listing Terms Cash, Conventional, FHA, VA
Financing Cash,Conventional,FHA,VA
Pets Description No Restrictions
Read Less
GET MORE INFORMATION




