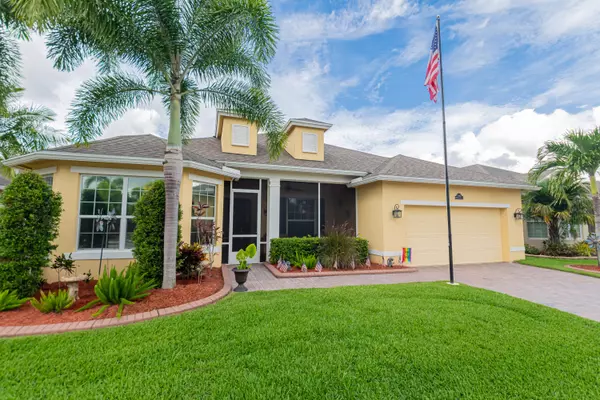Bought with Platinum Properties/The Keyes Company
For more information regarding the value of a property, please contact us for a free consultation.
10411 SW Waterway LN Port Saint Lucie, FL 34987
Want to know what your home might be worth? Contact us for a FREE valuation!

Our team is ready to help you sell your home for the highest possible price ASAP
Key Details
Sold Price $550,000
Property Type Single Family Home
Sub Type Single Family Detached
Listing Status Sold
Purchase Type For Sale
Square Footage 2,751 sqft
Price per Sqft $199
Subdivision Bedford Park
MLS Listing ID RX-10812692
Sold Date 10/20/22
Bedrooms 3
Full Baths 2
Construction Status Resale
HOA Fees $367/mo
HOA Y/N Yes
Abv Grd Liv Area 3
Year Built 2012
Annual Tax Amount $5,307
Tax Year 2021
Property Description
DEAL! SELLER PAYS CAPITAL CONTRIBUTION TO TRADITION ($4612 VALUE)WHOLE HOUSE SOLAR SYSTEM PAID OFF! HUGE SAVINGS! GORGEOUS LAKEFRONT 3/2/2 + DEN (COULD EASILY BE 4TH BDRM) HOME IN DESIRABLE BEDFORD PARK, TRADITION! THIS HOME OFFERS HIGH IMPACT WINDOWS, EV PLUG FOR ELECTRIC CAR. IMPRESSIVE OPEN FLOORPLAN W/2751 SQFT UNDER AIR. KITCHEN FEATURES GRANITE COUNTERS, GAS COOKING, 42'' CABINETS, PULL OUTS, DBLE WALL OVEN, WALK IN PANTRY, BIG COOK ISLAND. WINE BAR! AMAZING MASTER BATH BOASTS HUGE SOAKING TUB, WALK IN TILED SHOWER.HUGE LAUNDRY ROOM. DEN HAS RELAXING DECORATIVE FIREPLACE. OVERSIZED PAVER PATIO IS COVERED/SCREENED W/HOT TUB TO ENJOY THE GORGEOUS LAKE VIEWS. SHORT WALK TO COMMUNITY CLUBHOUSE W/HEATED POOL, LOTS OF PARK AREAS,WALK TO TOWN SQUARE!
Location
State FL
County St. Lucie
Community Bedford Park
Area 7800
Zoning RES
Rooms
Other Rooms Attic, Family, Laundry-Inside
Master Bath Dual Sinks, Mstr Bdrm - Ground, Separate Shower, Separate Tub
Interior
Interior Features Bar, Decorative Fireplace, Entry Lvl Lvng Area, Foyer, Kitchen Island, Laundry Tub, Pantry, Pull Down Stairs, Roman Tub, Split Bedroom, Walk-in Closet
Heating Central, Electric
Cooling Central, Electric, Paddle Fans
Flooring Carpet, Tile
Furnishings Furniture Negotiable,Unfurnished
Exterior
Exterior Feature Auto Sprinkler, Covered Patio, Screen Porch, Screened Patio
Parking Features Drive - Decorative, Garage - Attached
Garage Spaces 2.0
Pool Spa
Community Features Deed Restrictions, Sold As-Is
Utilities Available Cable, Electric, Gas Natural, Public Sewer, Public Water, Underground
Amenities Available Community Room, Dog Park, Fitness Trail, Park, Playground, Pool, Sidewalks, Street Lights
Waterfront Description Lake
View Lake
Roof Type Comp Shingle
Present Use Deed Restrictions,Sold As-Is
Exposure Southeast
Private Pool No
Building
Lot Description < 1/4 Acre, Paved Road, Private Road
Story 1.00
Foundation CBS
Construction Status Resale
Others
Pets Allowed Restricted
HOA Fee Include 367.00
Senior Community No Hopa
Restrictions Buyer Approval,Lease OK w/Restrict,Maximum # Vehicles,No Boat,No RV,Tenant Approval
Acceptable Financing Cash, Conventional, FHA, VA
Membership Fee Required No
Listing Terms Cash, Conventional, FHA, VA
Financing Cash,Conventional,FHA,VA
Pets Description Number Limit
Read Less
GET MORE INFORMATION




