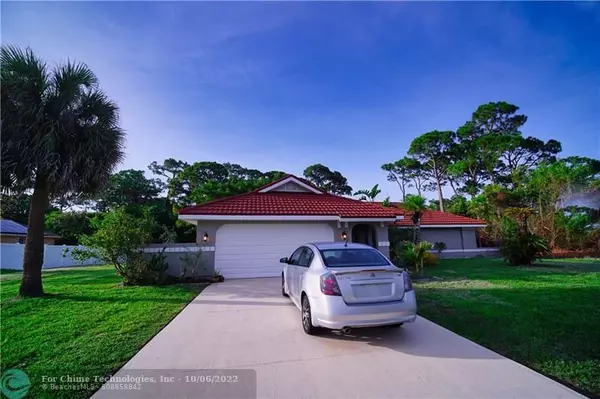For more information regarding the value of a property, please contact us for a free consultation.
1821 SE Beving Ave Port Saint Lucie, FL 34952
Want to know what your home might be worth? Contact us for a FREE valuation!

Our team is ready to help you sell your home for the highest possible price ASAP
Key Details
Sold Price $430,000
Property Type Single Family Home
Sub Type Single
Listing Status Sold
Purchase Type For Sale
Square Footage 1,771 sqft
Price per Sqft $242
Subdivision South Port St Lucie
MLS Listing ID F10336570
Sold Date 09/12/22
Style No Pool/No Water
Bedrooms 3
Full Baths 2
Construction Status Resale
HOA Y/N No
Year Built 1980
Annual Tax Amount $2,956
Tax Year 2021
Lot Size 0.448 Acres
Property Description
This Serene 3 bedroom, 2 bath, split living plan home, is a nature lovers paradise hidden on a quiet Cul-de-sac located in Sandpiper Bay. Enjoy the lifestyle of an HOA community, without the HOA fees. Ride your bike to the Botanical Gardens, enjoy golfing at Saints Golf Course, canoe down St Lucie River, or spend an afternoon at Club Med, an all inclusive Resort located in Sandpiper Bay. This home offers an open living and kitchen concept, and a large sunroom. The primary suite has a beautiful view of back garden, overlooking a private paver patio. Plenty of room to design your dream pool, and turn the home into a tropical paradise. Set on just under a acre there is room to store a boat on the side of the house too. Just 8 miles from Jensen Beach, and 7 miles to quaint downtown Stuart.
Location
State FL
County St. Lucie County
Community Sandpiper Bay
Area St Lucie County 7170; 7180; 7220; 7260; 7270; 7280
Zoning RS-1 PSL
Rooms
Bedroom Description 2 Master Suites
Other Rooms Florida Room, Great Room, Utility Room/Laundry
Dining Room Formal Dining, Kitchen Dining
Interior
Interior Features Kitchen Island, Foyer Entry, French Doors, Split Bedroom
Heating Electric Heat
Cooling Electric Cooling
Flooring Carpeted Floors, Ceramic Floor, Tile Floors
Equipment Dishwasher, Disposal, Dryer, Electric Range, Electric Water Heater, Fire Alarm, Icemaker, Microwave, Refrigerator, Smoke Detector, Washer
Exterior
Exterior Feature Exterior Lighting, Fruit Trees, Patio, Room For Pool
Parking Features Attached
Garage Spaces 2.0
Water Access N
View Preserve
Roof Type Concrete Roof,Comp Shingle Roof
Private Pool No
Building
Lot Description 1/4 To Less Than 1/2 Acre Lot, Cul-De-Sac Lot
Foundation Frame With Stucco
Sewer Municipal Sewer
Water Municipal Water
Construction Status Resale
Others
Pets Allowed Yes
Senior Community No HOPA
Restrictions No Restrictions
Acceptable Financing Cash, Conventional
Membership Fee Required No
Listing Terms Cash, Conventional
Special Listing Condition As Is
Pets Allowed No Restrictions
Read Less

Bought with Partnership Realty Inc.
GET MORE INFORMATION




