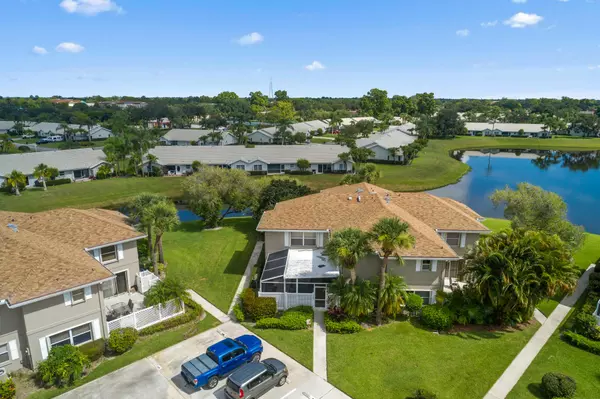Bought with Water Pointe Realty Group
For more information regarding the value of a property, please contact us for a free consultation.
3389 SW Sunset Trace CIR Palm City, FL 34990
Want to know what your home might be worth? Contact us for a FREE valuation!

Our team is ready to help you sell your home for the highest possible price ASAP
Key Details
Sold Price $300,000
Property Type Townhouse
Sub Type Townhouse
Listing Status Sold
Purchase Type For Sale
Square Footage 1,374 sqft
Price per Sqft $218
Subdivision Sunset Trace Stamford A Plat Of
MLS Listing ID RX-10821594
Sold Date 09/19/22
Style Townhouse
Bedrooms 2
Full Baths 2
Half Baths 1
Construction Status Resale
HOA Fees $394/mo
HOA Y/N Yes
Abv Grd Liv Area 9
Year Built 1988
Annual Tax Amount $1,640
Tax Year 2021
Lot Size 1,225 Sqft
Property Description
NEW to the MARKET! Beautifully maintained Townhome in the prestigious Sunset Trace Gated Community! This newly updated property features a gorgeous view of the waterway and a cozy outdoor alcove just waiting for you, a cup of coffee, and a stunning sunrise. This residence boasts 2 bedrooms, 2.5 bathrooms (with updated half-bath) and a newly installed hot water heater. Spectacular windows throughout the open floor plan fill the rooms with bright, natural light. Design details on this 1,370 SF home include a gourmet kitchen with SS appliances, elegant granite countertops, luxury vinyl flooring, and new paint throughout! The dreamy chic interior ensures this home won't last long! Conveniently located just minutes from popular restaurants, daily shopping, medical and major roadw
Location
State FL
County Martin
Community Sunset Trace
Area 9 - Palm City
Zoning PUD
Rooms
Other Rooms Great
Master Bath Mstr Bdrm - Upstairs, Separate Shower
Interior
Interior Features Entry Lvl Lvng Area, Split Bedroom, Walk-in Closet
Heating Central, Electric
Cooling Ceiling Fan, Central, Electric
Flooring Ceramic Tile, Laminate
Furnishings Unfurnished
Exterior
Exterior Feature Screened Patio, Shutters
Garage Assigned
Community Features Deed Restrictions, Sold As-Is
Utilities Available Cable, Electric, Public Sewer, Public Water
Amenities Available Bike - Jog, Clubhouse, Picnic Area, Pool, Spa-Hot Tub, Street Lights, Tennis
Waterfront No
Waterfront Description None
View Pond
Roof Type Comp Shingle
Present Use Deed Restrictions,Sold As-Is
Exposure North
Private Pool No
Building
Lot Description < 1/4 Acre, Paved Road, West of US-1
Story 2.00
Foundation Block, Frame, Stucco
Construction Status Resale
Schools
Elementary Schools Bessey Creek Elementary School
Middle Schools Hidden Oaks Middle School
High Schools Martin County High School
Others
Pets Allowed Yes
HOA Fee Include 394.00
Senior Community No Hopa
Restrictions Buyer Approval,No Lease First 2 Years,Tenant Approval
Security Features Gate - Manned
Acceptable Financing Cash, Conventional
Membership Fee Required No
Listing Terms Cash, Conventional
Financing Cash,Conventional
Read Less
GET MORE INFORMATION




