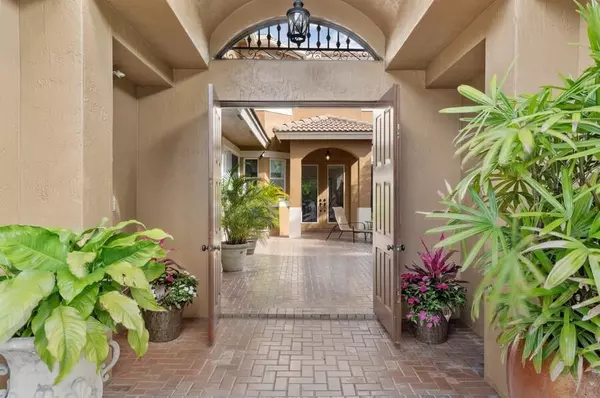Bought with Luxe Properties
For more information regarding the value of a property, please contact us for a free consultation.
16403 Diamond Head DR Weston, FL 33331
Want to know what your home might be worth? Contact us for a FREE valuation!

Our team is ready to help you sell your home for the highest possible price ASAP
Key Details
Sold Price $1,112,500
Property Type Single Family Home
Sub Type Single Family Detached
Listing Status Sold
Purchase Type For Sale
Square Footage 3,240 sqft
Price per Sqft $343
Subdivision Sapphire Pointe - Diamond Lake ; Emerald Estates
MLS Listing ID RX-10785441
Sold Date 05/16/22
Style Courtyard,Mediterranean,Multi-Level
Bedrooms 4
Full Baths 4
Construction Status Resale
HOA Fees $350/mo
HOA Y/N Yes
Year Built 1996
Annual Tax Amount $6,055
Tax Year 2021
Lot Size 7,462 Sqft
Property Description
STUNNING 4BR/4BA/2CG courtyard pool home in gated Emerald Estates! Orig owners have spared no expense! Interior includes: 30 PGT impact glass except 2nd entry etched glass doors (clear panels), guest house (BR 4) which shares pool vistas w/main home, 2 newer AC's, WH(12/19), laminate flooring, custom paint & niches, crown molding, gorgeous reno'd kitchen w/shaker cabs, granite, S/S appliances & hood, beautifully reno'd, baths, laundry rm w/ new glass door, breathtaking LR w/ 20' ceiling, iron staircase, loft w/ Jack/Jill bath btw 2 BR's & Owners suite you won't want to leave w/ sitting area, custom closet & amazing bathroom w/spa tub, shower & dual sinks. Exterior features: lush tropical landscape w/lighting, pergola, paver back patio & sidewalks, heated pool, backyard spa & fenced yard.
Location
State FL
County Broward
Community Emerald Estates
Area 3890
Zoning res
Rooms
Other Rooms Attic, Cabana Bath, Family, Laundry-Inside, Loft
Master Bath Dual Sinks, Mstr Bdrm - Upstairs, Separate Shower, Separate Tub, Whirlpool Spa
Interior
Interior Features Decorative Fireplace, Entry Lvl Lvng Area, French Door, Pantry, Roman Tub, Volume Ceiling, Walk-in Closet
Heating Central, Electric
Cooling Ceiling Fan, Central, Electric
Flooring Laminate, Tile
Furnishings Unfurnished
Exterior
Exterior Feature Auto Sprinkler, Custom Lighting, Fence, Open Patio
Parking Features Driveway, Garage - Attached
Garage Spaces 2.0
Pool Heated, Inground, Salt Chlorination
Community Features Disclosure, Sold As-Is
Utilities Available Cable, Electric, Public Sewer, Public Water
Amenities Available Bike - Jog, Fitness Center, Pool, Sidewalks, Tennis
Waterfront Description None
View Garden, Other, Pool
Roof Type S-Tile
Present Use Disclosure,Sold As-Is
Exposure South
Private Pool Yes
Building
Lot Description < 1/4 Acre, Treed Lot
Story 2.00
Foundation CBS
Construction Status Resale
Schools
Elementary Schools Everglades Elementary
Middle Schools Falcon Cove Middle School
High Schools Cypress Bay High School
Others
Pets Allowed Yes
HOA Fee Include 350.00
Senior Community No Hopa
Restrictions Lease OK,Other
Security Features Gate - Manned,Security Sys-Owned
Acceptable Financing Cash, Conventional
Membership Fee Required No
Listing Terms Cash, Conventional
Financing Cash,Conventional
Pets Allowed No Aggressive Breeds
Read Less
GET MORE INFORMATION




