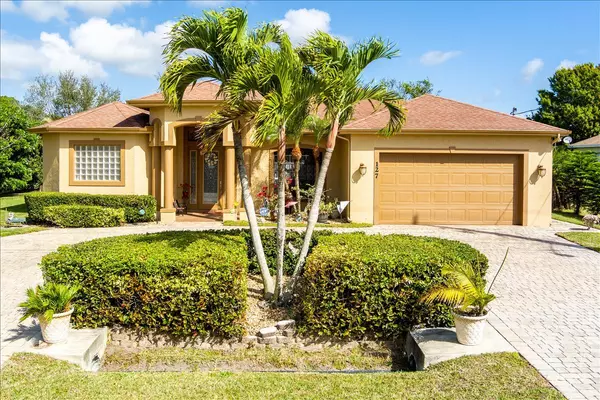Bought with Better Homes & Gdns RE Fla 1st
For more information regarding the value of a property, please contact us for a free consultation.
127 SW Glenwood DR Port Saint Lucie, FL 34984
Want to know what your home might be worth? Contact us for a FREE valuation!

Our team is ready to help you sell your home for the highest possible price ASAP
Key Details
Sold Price $555,000
Property Type Single Family Home
Sub Type Single Family Detached
Listing Status Sold
Purchase Type For Sale
Square Footage 2,605 sqft
Price per Sqft $213
Subdivision Port St Lucie Section 18
MLS Listing ID RX-10777683
Sold Date 03/31/22
Style < 4 Floors,Mediterranean
Bedrooms 4
Full Baths 3
Construction Status Resale
HOA Y/N No
Year Built 2006
Annual Tax Amount $4,136
Tax Year 2021
Lot Size 0.350 Acres
Property Description
Stunning meticulously maintained, better than new home! You need to do nothing except make it your own! This 4bedroom 3 bath, Solar heated Pool and Jacuzzi home with variable temp control are just the beginning of the many, many upgrades made to the home. It has a 22K generator (2019) that will run the whole house and pool! A/C (2018), water heater (2017, Pump and Motor of pool and Jacuzzi (2018) Built in Coyote Grill and new Fridge (2017) for outdoor kitchen. Besides all these great upgrades the whole house has been painted inside and out along w/pool deck! The beautiful large screen enclosure was replaced with all brand new screening & bolts! Once you step thru the front door you will be blown away by the beautiful formal living room with double tray
Location
State FL
County St. Lucie
Area 7220
Zoning RS-2PS
Rooms
Other Rooms Attic, Family, Laundry-Util/Closet, Util-Garage
Master Bath Dual Sinks, Mstr Bdrm - Ground, Separate Shower, Separate Tub, Whirlpool Spa
Interior
Interior Features Built-in Shelves, Ctdrl/Vault Ceilings, Foyer, Laundry Tub, Pantry, Pull Down Stairs, Roman Tub, Split Bedroom, Walk-in Closet
Heating Central, Electric
Cooling Ceiling Fan, Central, Electric
Flooring Ceramic Tile
Furnishings Unfurnished
Exterior
Exterior Feature Auto Sprinkler, Built-in Grill, Covered Patio, Deck, Screened Patio, Shed, Shutters, Solar Panels, Zoned Sprinkler
Parking Features Drive - Circular, Drive - Decorative, Driveway, Garage - Attached
Garage Spaces 2.0
Pool Child Gate, Equipment Included, Gunite, Heated, Inground, Screened, Solar Heat, Spa
Community Features Disclosure
Utilities Available Cable, Electric, Public Sewer, Public Water
Amenities Available None
Waterfront Description Interior Canal
View Canal
Roof Type Comp Shingle
Present Use Disclosure
Exposure South
Private Pool Yes
Building
Lot Description 1/4 to 1/2 Acre
Story 1.00
Foundation Block, CBS, Concrete
Construction Status Resale
Others
Pets Allowed Yes
Senior Community No Hopa
Restrictions None
Security Features Motion Detector,Security Sys-Owned
Acceptable Financing Cash, Conventional, FHA, VA
Membership Fee Required No
Listing Terms Cash, Conventional, FHA, VA
Financing Cash,Conventional,FHA,VA
Read Less
GET MORE INFORMATION




