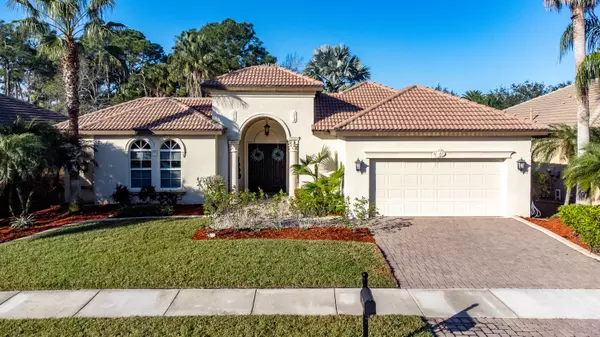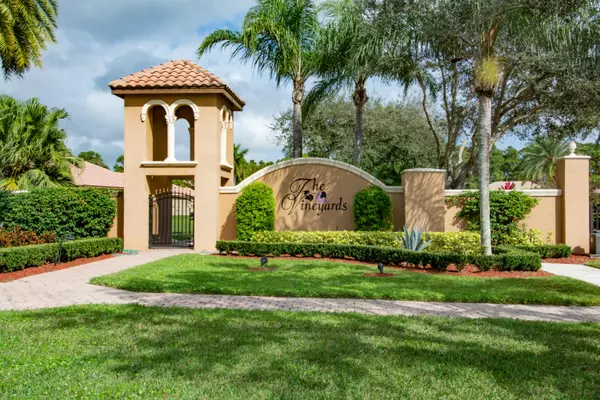Bought with Coldwell Banker Realty
For more information regarding the value of a property, please contact us for a free consultation.
813 SW Grand Reserves BLVD Port Saint Lucie, FL 34986
Want to know what your home might be worth? Contact us for a FREE valuation!

Our team is ready to help you sell your home for the highest possible price ASAP
Key Details
Sold Price $609,000
Property Type Single Family Home
Sub Type Single Family Detached
Listing Status Sold
Purchase Type For Sale
Square Footage 2,638 sqft
Price per Sqft $230
Subdivision Vineyards Of St Lucie West
MLS Listing ID RX-10766035
Sold Date 02/15/22
Style Courtyard,Mediterranean
Bedrooms 4
Full Baths 3
Construction Status Resale
HOA Fees $288/mo
HOA Y/N Yes
Year Built 2005
Annual Tax Amount $6,761
Tax Year 2021
Lot Size 9,017 Sqft
Property Description
A must see COURTYARD BEAUTY located within the premier gated community of The Vineyards .As you enter the double entry doors, and step inside this courtyard pool home, you'll fall in love. This home boasts 2638 sqft of living space with 4 impressive bedrooms, 3 full bathrooms, which includes a separate private guest suite, office or art studio off the courtyard. Current owners spared no expense when upgrading this home including kitchen, adding window treatments and plantation blinds, tile flooring, updated lighting and new interior paint. The heated pool includes a salt system and recently resurfaced. The Vineyards Community features 193 Mediterranean homes, with sidewalks, streetlights and clubhouse with pool. Furniture negotiable outside of contract.
Location
State FL
County St. Lucie
Community The Vineyards Of St Lucie West
Area 7500
Zoning Residential
Rooms
Other Rooms Cabana Bath, Convertible Bedroom, Great, Laundry-Inside, Maid/In-Law, Pool Bath, Studio Bedroom
Master Bath Dual Sinks, Mstr Bdrm - Ground, Mstr Bdrm - Sitting, Separate Shower, Separate Tub
Interior
Interior Features Laundry Tub, Pull Down Stairs, Split Bedroom, Volume Ceiling, Walk-in Closet
Heating Central
Cooling Ceiling Fan, Central, Electric
Flooring Ceramic Tile, Tile
Furnishings Furniture Negotiable
Exterior
Exterior Feature Auto Sprinkler, Cabana, Screened Patio, Zoned Sprinkler
Parking Features 2+ Spaces, Garage - Attached
Garage Spaces 2.0
Pool Equipment Included, Gunite, Heated, Inground, Salt Chlorination, Screened
Community Features Sold As-Is
Utilities Available Cable, Electric, Public Sewer, Public Water, Underground, Water Available
Amenities Available Clubhouse, Community Room, Internet Included, Pool, Sidewalks, Street Lights
Waterfront Description None
View Other, Pool
Roof Type Barrel,Concrete Tile
Present Use Sold As-Is
Exposure East
Private Pool Yes
Building
Lot Description < 1/4 Acre, Paved Road, Private Road, Sidewalks
Story 1.00
Foundation Block, CBS, Stucco
Construction Status Resale
Others
Pets Allowed Yes
HOA Fee Include Cable,Common Areas,Lawn Care,Reserve Funds
Senior Community No Hopa
Restrictions Commercial Vehicles Prohibited,No Truck
Ownership Yes
Security Features Gate - Unmanned
Acceptable Financing Cash, Conventional, FHA, VA
Membership Fee Required No
Listing Terms Cash, Conventional, FHA, VA
Financing Cash,Conventional,FHA,VA
Pets Description No Aggressive Breeds, Number Limit
Read Less
GET MORE INFORMATION




