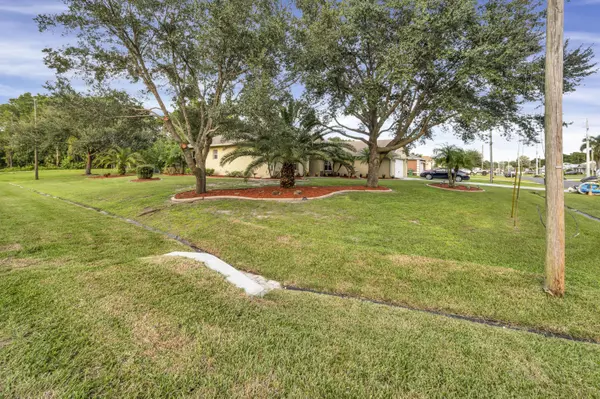Bought with Realestateshowcase.com
For more information regarding the value of a property, please contact us for a free consultation.
1571 SW Hunnicut AVE Port Saint Lucie, FL 34953
Want to know what your home might be worth? Contact us for a FREE valuation!

Our team is ready to help you sell your home for the highest possible price ASAP
Key Details
Sold Price $372,500
Property Type Single Family Home
Sub Type Single Family Detached
Listing Status Sold
Purchase Type For Sale
Square Footage 2,022 sqft
Price per Sqft $184
Subdivision Port St Lucie Section 19
MLS Listing ID RX-10746587
Sold Date 11/10/21
Bedrooms 3
Full Baths 2
Construction Status Resale
HOA Y/N No
Abv Grd Liv Area 1
Year Built 2004
Annual Tax Amount $3,845
Tax Year 2020
Lot Size 0.290 Acres
Property Description
The Perfect Family Home! This 3 Bed 2 bath 2,022 sqft home is situated on a large lush corner lot. Oversized bedrooms two of the three bedrooms have slider door access to the tiled screened in porch. Well maintained with character you cant find in a new construction anymore. Home has ADT Alarm system video doorbell and cameras inside for security and safety. Save on installation costs! Tankless water heater installed. Backyard backs up to city owned lot for great privacy. This home has great space two dining areas a living room and a spacious family room. Large Corian countertop kitchen with stainless steel fridge & dishwasher is heart of home. Master suite has walk in shower and large soaking tub with jacuzzi jets. Shed is well maintained and will stay. MUST SEE!
Location
State FL
County St. Lucie
Area 7740
Zoning RS-2PS
Rooms
Other Rooms Attic, Family, Laundry-Inside, Util-Garage
Master Bath Dual Sinks, Mstr Bdrm - Ground, Spa Tub & Shower, Whirlpool Spa
Interior
Interior Features Bar, Entry Lvl Lvng Area, Foyer, Pantry, Split Bedroom, Walk-in Closet
Heating Central, Electric
Cooling Ceiling Fan, Central, Electric
Flooring Carpet, Tile
Furnishings Unfurnished
Exterior
Garage Spaces 2.0
Utilities Available Electric, Public Water
Amenities Available None
Waterfront Description None
Exposure South
Private Pool No
Building
Lot Description 1/4 to 1/2 Acre
Story 1.00
Foundation CBS
Construction Status Resale
Others
Pets Allowed Yes
Senior Community No Hopa
Restrictions None
Acceptable Financing Cash, Conventional, FHA, VA
Membership Fee Required No
Listing Terms Cash, Conventional, FHA, VA
Financing Cash,Conventional,FHA,VA
Read Less
GET MORE INFORMATION




