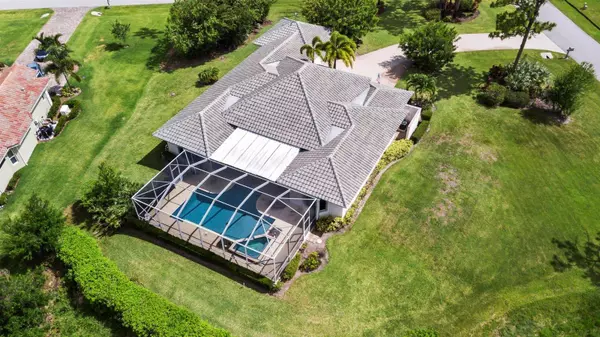Bought with RE/MAX of Stuart
For more information regarding the value of a property, please contact us for a free consultation.
1607 SW Cattail CT Palm City, FL 34990
Want to know what your home might be worth? Contact us for a FREE valuation!

Our team is ready to help you sell your home for the highest possible price ASAP
Key Details
Sold Price $600,000
Property Type Single Family Home
Sub Type Single Family Detached
Listing Status Sold
Purchase Type For Sale
Square Footage 2,969 sqft
Price per Sqft $202
Subdivision Cobblestone Pud Plat No 1
MLS Listing ID RX-10722424
Sold Date 10/29/21
Style Ranch
Bedrooms 4
Full Baths 4
Construction Status Resale
HOA Fees $117/mo
HOA Y/N Yes
Year Built 1993
Annual Tax Amount $6,789
Tax Year 2020
Lot Size 0.697 Acres
Property Description
DREAM HOME POTENTIAL - With some modern renovations, this home should be worth well over $850k in the current market bc four similarly sized newer homes have recently sold for over $1M in the neighborhood. Put your designer touches on this pool home on a large 2/3 acre lot that features 2 master suites with 4 BRs total that all have private baths and make it your dream home. The roof was already replaced in 2018 and the ACs in 2014 & 2019, so all that's needed are some designer interior updates. The split floor plan affords privacy while the centrally located open living, dining, and kitchen area provides a great space to gather. Cobblestone abounds with natural beauty, is in the ''A'' rated Martin County School District, close to I-95 for commuters, and is close to everything you need.
Location
State FL
County Martin
Community Cobblestone
Area 10 - Palm City West/Indiantown
Zoning PUD-R
Rooms
Other Rooms Laundry-Inside
Master Bath 2 Master Baths, 2 Master Suites, Dual Sinks, Separate Shower, Separate Tub
Interior
Interior Features Entry Lvl Lvng Area, Pantry, Roman Tub, Split Bedroom, Walk-in Closet, Wet Bar
Heating Central, Electric
Cooling Ceiling Fan, Central, Electric
Flooring Carpet, Ceramic Tile, Laminate
Furnishings Unfurnished
Exterior
Exterior Feature Auto Sprinkler, Screened Patio, Well Sprinkler, Zoned Sprinkler
Garage 2+ Spaces, Garage - Attached, Golf Cart, Vehicle Restrictions
Garage Spaces 3.0
Pool Concrete, Equipment Included, Inground, Screened
Community Features Sold As-Is, Survey, Gated Community
Utilities Available Cable, Electric, Septic, Well Water
Amenities Available Basketball, Bike - Jog, Golf Course, Picnic Area
Waterfront No
Waterfront Description None
View Golf, Preserve
Roof Type Barrel
Present Use Sold As-Is,Survey
Exposure Southwest
Private Pool Yes
Building
Lot Description 1/2 to < 1 Acre, Corner Lot, Golf Front, Paved Road, Private Road
Story 1.00
Unit Features On Golf Course
Foundation CBS
Construction Status Resale
Schools
Elementary Schools Citrus Grove Elementary
Middle Schools Hidden Oaks Middle School
High Schools South Fork High School
Others
Pets Allowed Yes
HOA Fee Include Common Areas,Management Fees,Recrtnal Facility,Reserve Funds,Security
Senior Community No Hopa
Restrictions Commercial Vehicles Prohibited,Lease OK w/Restrict,No RV
Security Features Burglar Alarm,Gate - Manned,Security Sys-Owned
Acceptable Financing Cash, Conventional
Membership Fee Required No
Listing Terms Cash, Conventional
Financing Cash,Conventional
Read Less
GET MORE INFORMATION




