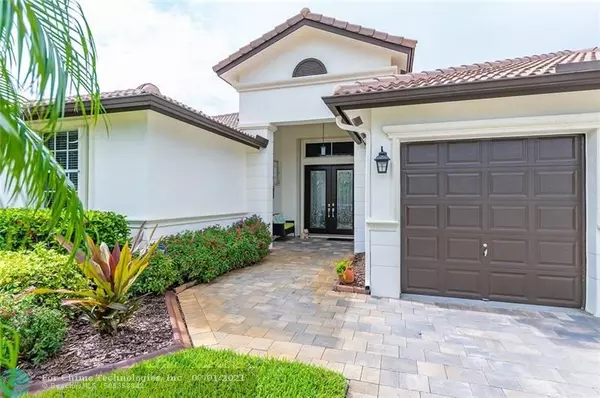For more information regarding the value of a property, please contact us for a free consultation.
15955 SW 6th St Pembroke Pines, FL 33027
Want to know what your home might be worth? Contact us for a FREE valuation!

Our team is ready to help you sell your home for the highest possible price ASAP
Key Details
Sold Price $815,000
Property Type Single Family Home
Sub Type Single
Listing Status Sold
Purchase Type For Sale
Square Footage 3,093 sqft
Price per Sqft $263
Subdivision Pasadena At Pembroke Shor
MLS Listing ID F10290228
Sold Date 09/21/21
Style Pool Only
Bedrooms 4
Full Baths 3
Construction Status Resale
HOA Fees $145/qua
HOA Y/N Yes
Year Built 2001
Annual Tax Amount $9,307
Tax Year 2020
Lot Size 9,983 Sqft
Property Description
Welcome HOME! Impeccable Single Story Home, located in the prime and highly sought after, Pasadena At Pembroke Shores subdivision. Upgraded kitchen with enormous island with built-in wine cooler and quartzite countertops, Living Room, Dining Room and Huge Family Room. Features include Espresso kitchen, 65in refrigerator & freezer, Built-in microwave & oven combo, Large walk-in pantry, Glass cooktop, Kraus Farmers Sink, Under sink reverse-osmosis water filtration system. 12ft vaulted ceilings, LED interior lighting, Porcelain 32x32 tiles throughout the home and walkway, Tankless water heater, Hurricane accordion shutters, 2 AC Units, Salt Water Pool. Master bedroom offers his and hers walking closet and master bath has dual sink. Oversized driveway and 3 car garage. 4 Bedroom and 3 Bathroom
Location
State FL
County Broward County
Area Hollywood Central West (3980;3180)
Rooms
Bedroom Description Master Bedroom Ground Level
Other Rooms Attic, Family Room, Utility Room/Laundry
Dining Room Dining/Living Room, Eat-In Kitchen, Formal Dining
Interior
Interior Features Kitchen Island, Foyer Entry, Pantry, Roman Tub, Vaulted Ceilings, Walk-In Closets
Heating Central Heat
Cooling Ceiling Fans, Central Cooling
Flooring Tile Floors, Wood Floors
Equipment Automatic Garage Door Opener, Dishwasher, Disposal, Dryer, Electric Range, Icemaker, Microwave, Purifier/Sink, Refrigerator, Smoke Detector, Washer, Water Softener/Filter Owned
Furnishings Furniture Negotiable
Exterior
Exterior Feature Barbeque, Exterior Lighting, Exterior Lights, Patio, Storm/Security Shutters
Garage Attached
Garage Spaces 3.0
Pool Below Ground Pool, Salt Chlorination
Community Features Gated Community
Waterfront No
Water Access N
View Pool Area View
Roof Type Barrel Roof
Private Pool No
Building
Lot Description Less Than 1/4 Acre Lot
Foundation Cbs Construction
Sewer Municipal Sewer
Water Municipal Water
Construction Status Resale
Schools
Elementary Schools Silver Shores
Middle Schools Glades
High Schools Everglades
Others
Pets Allowed Yes
HOA Fee Include 437
Senior Community No HOPA
Restrictions Assoc Approval Required,Other Restrictions
Acceptable Financing Cash, Conventional
Membership Fee Required No
Listing Terms Cash, Conventional
Special Listing Condition As Is
Pets Description No Restrictions
Read Less

Bought with Exit Realty-Synergy Intl
GET MORE INFORMATION




