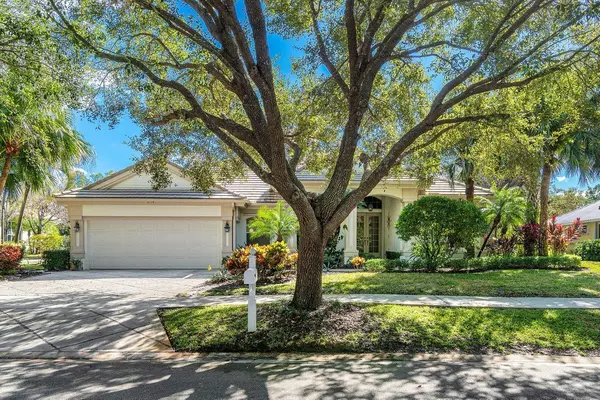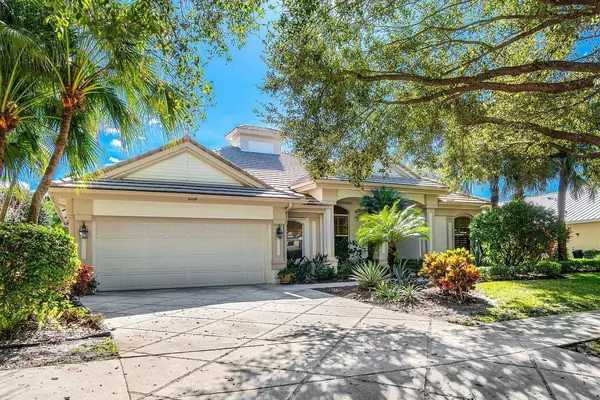Bought with Illustrated Properties LLC (Ju
For more information regarding the value of a property, please contact us for a free consultation.
5729 SE Forest Glade TRL Hobe Sound, FL 33455
Want to know what your home might be worth? Contact us for a FREE valuation!

Our team is ready to help you sell your home for the highest possible price ASAP
Key Details
Sold Price $710,000
Property Type Single Family Home
Sub Type Single Family Detached
Listing Status Sold
Purchase Type For Sale
Square Footage 3,028 sqft
Price per Sqft $234
Subdivision The Arbors
MLS Listing ID RX-10686148
Sold Date 05/07/21
Style Contemporary
Bedrooms 4
Full Baths 3
Construction Status Resale
HOA Fees $154/mo
HOA Y/N Yes
Abv Grd Liv Area 14
Year Built 1999
Annual Tax Amount $6,860
Tax Year 2020
Lot Size 0.337 Acres
Property Description
TOP NOTCH ARTHUR RUTENBERG HOME, Eastern preserve view! Huge pool/spa & screened area: outdoor kitchen, grill & fridge. Island kitchen with corian, large screen built-in TV, dining room built-in with cabinets, lighting and storage, den built-in with desk, lighting, shelving and cabinets, surround sound speakers for family room entertainment center. Jacuzzi jetted tub in master, Plantation shutters in Master, den, bed 4 which can be used as a mother-in law suite. Cove ceiling in Family room and large tile flooring. Vinyl plank flooring in Living/dining & bed 4, Built-in oven/separate glass cooktop, hot water recirculation system in entire home with instant hot water.. 2017 Rheem and 2020 Trane A/C's with warranties, 2018 80 Gal HWH, , GE Fridge 4 yrs old. Solar heated pool w/ Jandy system
Location
State FL
County Martin
Community The Arbors
Area 14 - Hobe Sound/Stuart - South Of Cove Rd
Zoning RES
Rooms
Other Rooms Den/Office, Family, Laundry-Util/Closet, Maid/In-Law, Storage
Master Bath Dual Sinks, Separate Shower, Separate Tub, Whirlpool Spa
Interior
Interior Features Built-in Shelves, Custom Mirror, Foyer, Kitchen Island, Laundry Tub, Pantry, Pull Down Stairs, Roman Tub, Split Bedroom, Volume Ceiling, Walk-in Closet
Heating Central, Electric
Cooling Central, Electric
Flooring Ceramic Tile, Vinyl Floor
Furnishings Furniture Negotiable
Exterior
Exterior Feature Auto Sprinkler, Built-in Grill, Covered Patio, Screened Patio, Well Sprinkler, Zoned Sprinkler
Parking Features Garage - Attached
Garage Spaces 2.0
Pool Autoclean, Equipment Included, Freeform, Gunite, Heated, Inground, Screened, Spa
Community Features Deed Restrictions, Sold As-Is
Utilities Available Cable, Gas Bottle, Public Sewer, Public Water
Amenities Available Bike - Jog, Sidewalks
Waterfront Description None
View Garden
Roof Type Concrete Tile
Present Use Deed Restrictions,Sold As-Is
Exposure West
Private Pool Yes
Building
Lot Description < 1/4 Acre, 1/4 to 1/2 Acre
Story 1.00
Foundation CBS
Construction Status Resale
Others
Pets Allowed Yes
HOA Fee Include 154.00
Senior Community No Hopa
Restrictions Buyer Approval,Other
Security Features Gate - Unmanned,Security Sys-Owned
Acceptable Financing Cash, Conventional, FHA, VA
Membership Fee Required No
Listing Terms Cash, Conventional, FHA, VA
Financing Cash,Conventional,FHA,VA
Read Less
GET MORE INFORMATION




