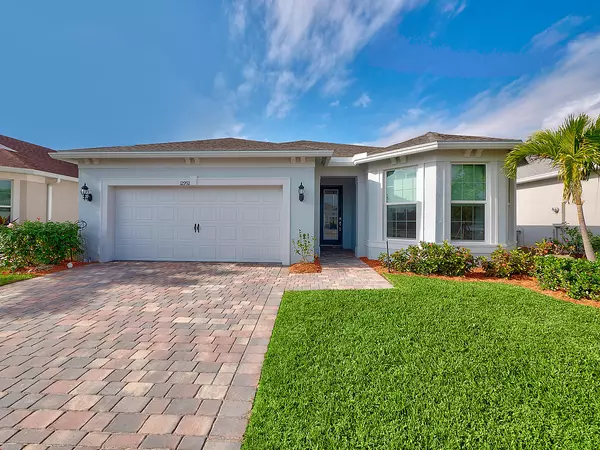Bought with BEX Realty, LLC
For more information regarding the value of a property, please contact us for a free consultation.
12992 SW Gingerline DR Port Saint Lucie, FL 34987
Want to know what your home might be worth? Contact us for a FREE valuation!

Our team is ready to help you sell your home for the highest possible price ASAP
Key Details
Sold Price $375,000
Property Type Single Family Home
Sub Type Single Family Detached
Listing Status Sold
Purchase Type For Sale
Square Footage 1,856 sqft
Price per Sqft $202
Subdivision Del Webb At Tradition
MLS Listing ID RX-10685150
Sold Date 04/26/21
Style Key West
Bedrooms 2
Full Baths 2
Construction Status Resale
HOA Fees $427/mo
HOA Y/N Yes
Abv Grd Liv Area 3
Year Built 2019
Annual Tax Amount $6,485
Tax Year 2020
Lot Size 7,057 Sqft
Property Description
Former builder model home. Like-new (2019), move-in ready! 2 bedroom + Flex room/den and 2 bathroom home in the New 55+ Community at Del Webb at Tradition! Beautiful tile flooring throughout the home, wood flooring in the flex room, a spacious cafe/dining area, crown molding throughout, window treatments and ceiling fans included. The upgraded kitchen features stainless appliances, white-wood cabinets, custom subway tiled backsplash, and granite countertops. Del Webb at Tradition features a clubhouse, pool, tennis, security gate, and cable. Tradition is a master-planned community that looks and feels like the towns of yesterday with beautiful lakes, recreational areas and green spaces. Great dining and shopping, and easy access to I-95 and Cleveland clinic Tradition Medical Center.
Location
State FL
County St. Lucie
Community Del Webb At Tradition
Area 7800
Zoning PUD
Rooms
Other Rooms Den/Office, Great, Laundry-Inside, Laundry-Util/Closet
Master Bath Dual Sinks, Separate Shower, Separate Tub
Interior
Interior Features Foyer, Kitchen Island, Laundry Tub, Split Bedroom, Volume Ceiling, Walk-in Closet
Heating Central, Electric
Cooling Ceiling Fan, Central, Electric
Flooring Ceramic Tile
Furnishings Unfurnished
Exterior
Exterior Feature Auto Sprinkler, Covered Patio, Room for Pool
Parking Features 2+ Spaces, Driveway, Garage - Attached
Garage Spaces 2.0
Utilities Available Cable, Electric, Public Sewer, Public Water, Underground
Amenities Available Bike - Jog, Clubhouse, Community Room, Fitness Center, Internet Included, Manager on Site, Pickleball, Pool, Sidewalks, Spa-Hot Tub, Street Lights, Tennis
Waterfront Description None
View Garden, Lake
Roof Type Comp Shingle
Exposure Northeast
Private Pool No
Building
Lot Description < 1/4 Acre, Paved Road, Private Road, Sidewalks, West of US-1
Story 1.00
Foundation CBS
Construction Status Resale
Others
Pets Allowed Restricted
HOA Fee Include 427.60
Senior Community Unverified
Restrictions Buyer Approval,Commercial Vehicles Prohibited,Lease OK w/Restrict,Tenant Approval
Security Features Burglar Alarm,Entry Phone,Gate - Unmanned,Security Sys-Owned
Acceptable Financing Cash, Conventional, FHA, VA
Membership Fee Required No
Listing Terms Cash, Conventional, FHA, VA
Financing Cash,Conventional,FHA,VA
Read Less
GET MORE INFORMATION




