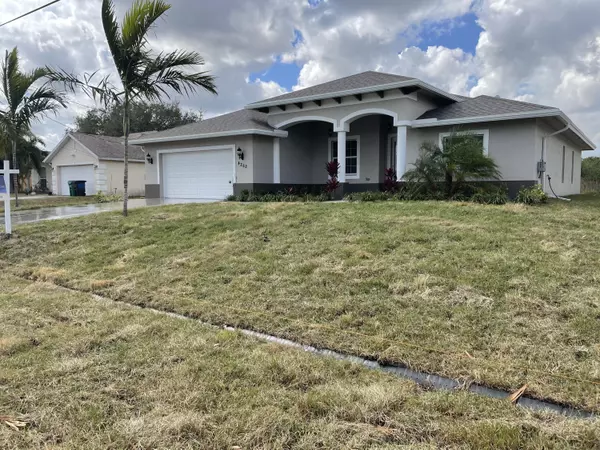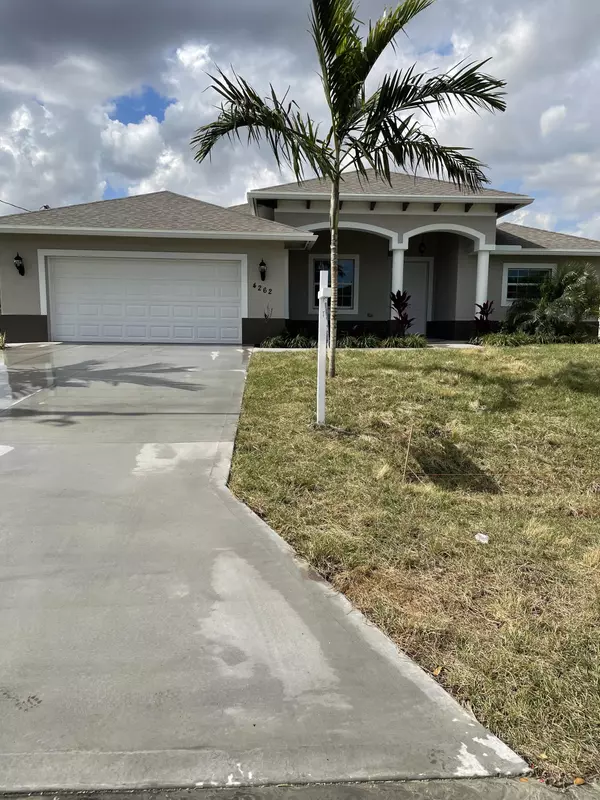Bought with Waterstone Realty LLC
For more information regarding the value of a property, please contact us for a free consultation.
4262 SW Ragen ST Port Saint Lucie, FL 34953
Want to know what your home might be worth? Contact us for a FREE valuation!

Our team is ready to help you sell your home for the highest possible price ASAP
Key Details
Sold Price $364,000
Property Type Single Family Home
Sub Type Single Family Detached
Listing Status Sold
Purchase Type For Sale
Square Footage 1,939 sqft
Price per Sqft $187
Subdivision Port St Lucie Section 33
MLS Listing ID RX-10691793
Sold Date 04/06/21
Bedrooms 3
Full Baths 2
Construction Status New Construction
HOA Y/N No
Abv Grd Liv Area 1
Year Built 2021
Annual Tax Amount $741
Tax Year 2020
Lot Size 10,000 Sqft
Property Description
Gorgeous New Construction 3/2/2 plus den located in a beautiful neighborhood in Southwest Port St Lucie near I-95. Private backyard, backs up to drainage canal & 1.5acres of city-owned land zoned ''Open Space.'' Beautiful landscaping includes palm trees. House fitted with gutters, decorative soffit fascia, columns, & covered front porch. Paved walkway to garage side door. Impact glass throughout, porcelain tile throughout, volume & coffered ceilings. High baseboards & crown molding. Kitchen features granite countertops, tile backsplash, pantry, soft-close cabinets, stainless steel appliances includes 3door fridge & convection oven, etc. Laundry room w/tub, cabinets & closet. Den with tall french doors & closet. Master: 2 walkin closets, his and hers vanities and linen closets, separate
Location
State FL
County St. Lucie
Area 7740
Zoning RS-2PS
Rooms
Other Rooms Den/Office, Laundry-Inside
Master Bath Dual Sinks, Separate Shower, Separate Tub, Whirlpool Spa
Interior
Interior Features French Door, Kitchen Island, Laundry Tub, Pantry, Split Bedroom, Volume Ceiling, Walk-in Closet
Heating Central, Electric
Cooling Ceiling Fan, Central, Electric
Flooring Tile
Furnishings Unfurnished
Exterior
Exterior Feature Covered Patio
Parking Features 2+ Spaces, Driveway, Garage - Attached
Garage Spaces 2.0
Community Features Home Warranty
Utilities Available Electric, Public Sewer, Public Water
Amenities Available None
Waterfront Description None
View Canal
Roof Type Comp Shingle
Present Use Home Warranty
Exposure East
Private Pool No
Building
Lot Description < 1/4 Acre, West of US-1
Story 1.00
Foundation Block, CBS, Concrete
Construction Status New Construction
Others
Pets Allowed Yes
Senior Community No Hopa
Restrictions None
Acceptable Financing Cash, Conventional, FHA, VA
Membership Fee Required No
Listing Terms Cash, Conventional, FHA, VA
Financing Cash,Conventional,FHA,VA
Read Less
GET MORE INFORMATION




