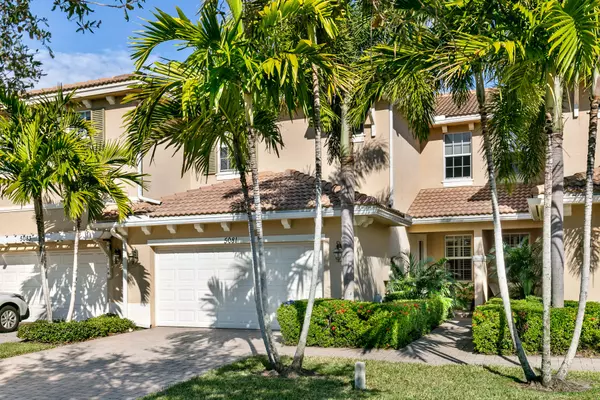Bought with The Keyes Company
For more information regarding the value of a property, please contact us for a free consultation.
5081 Dulce CT Palm Beach Gardens, FL 33418
Want to know what your home might be worth? Contact us for a FREE valuation!

Our team is ready to help you sell your home for the highest possible price ASAP
Key Details
Sold Price $475,900
Property Type Townhouse
Sub Type Townhouse
Listing Status Sold
Purchase Type For Sale
Square Footage 1,939 sqft
Price per Sqft $245
Subdivision Paloma
MLS Listing ID RX-10692177
Sold Date 03/22/21
Bedrooms 3
Full Baths 2
Half Baths 1
Construction Status Resale
HOA Fees $376/mo
HOA Y/N Yes
Abv Grd Liv Area 29
Year Built 2011
Annual Tax Amount $4,434
Tax Year 2020
Lot Size 3,441 Sqft
Property Description
Best townhome on the market! Meticulously kept, neutral colors, light & bright in highly-sought after community of Paloma! Hurricane IMPACT WINDOWS & DOORS, hurricane-rated partially covered Florida room with custom vaulted extended screens for great preserve views, & much more. Chef style eat in kitchen with 42 inch cabinets, granite counters & tiled backsplash. Brand new porcelain tile flooring on first level & crown molding, frameless glass shower door in master & spa tub, custom lighting throughout, large backyard (very rare for townhomes), quiet dead-end street. TRULY A MUST SEE just minutes to pristine beaches, dining, shopping & the airport! Paloma is a newer, gated, pet-friendly community with resort-style pool/spa in the heart of Palm Beach Gardens. Pics don't do this home justice
Location
State FL
County Palm Beach
Area 5310
Zoning RL3(ci
Rooms
Other Rooms Attic, Den/Office, Family, Laundry-Garage, Laundry-Util/Closet
Master Bath Dual Sinks, Mstr Bdrm - Sitting, Mstr Bdrm - Upstairs, Separate Shower, Separate Tub
Interior
Interior Features Built-in Shelves, Fire Sprinkler, Foyer, Pantry, Pull Down Stairs, Upstairs Living Area, Walk-in Closet
Heating Central, Electric
Cooling Ceiling Fan, Central, Electric
Flooring Carpet, Tile
Furnishings Unfurnished
Exterior
Exterior Feature Auto Sprinkler, Custom Lighting, Open Patio, Room for Pool, Screen Porch, Screened Patio
Garage 2+ Spaces, Covered, Deeded, Driveway, Garage - Attached, Guest, Street, Vehicle Restrictions
Garage Spaces 2.0
Community Features Sold As-Is
Utilities Available Public Sewer, Public Water
Amenities Available Bike - Jog, Pool, Sidewalks, Spa-Hot Tub, Street Lights, Whirlpool
Waterfront No
Waterfront Description None
Roof Type Barrel,Concrete Tile
Present Use Sold As-Is
Exposure South
Private Pool No
Building
Lot Description Cul-De-Sac, Paved Road, Private Road, Sidewalks, West of US-1
Story 2.00
Foundation CBS
Construction Status Resale
Others
Pets Allowed Yes
HOA Fee Include 376.00
Senior Community No Hopa
Restrictions Buyer Approval,Interview Required,Lease OK,Lease OK w/Restrict,Maximum # Vehicles,No Lease 1st Year,Tenant Approval
Security Features Burglar Alarm,Gate - Manned,Security Sys-Leased
Acceptable Financing Cash, Conventional
Membership Fee Required No
Listing Terms Cash, Conventional
Financing Cash,Conventional
Pets Description No Aggressive Breeds, Number Limit, Size Limit
Read Less
GET MORE INFORMATION




