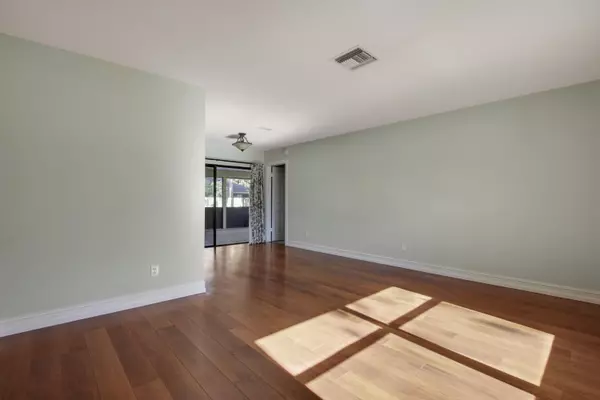Bought with Berkshire Hathaway FL Realty
For more information regarding the value of a property, please contact us for a free consultation.
14225 Snowberry DR Wellington, FL 33414
Want to know what your home might be worth? Contact us for a FREE valuation!

Our team is ready to help you sell your home for the highest possible price ASAP
Key Details
Sold Price $450,000
Property Type Single Family Home
Sub Type Single Family Detached
Listing Status Sold
Purchase Type For Sale
Square Footage 1,879 sqft
Price per Sqft $239
Subdivision Sugar Pond Manor Of Wellington
MLS Listing ID RX-10689808
Sold Date 03/15/21
Style Ranch
Bedrooms 3
Full Baths 2
Construction Status Resale
HOA Y/N No
Abv Grd Liv Area 24
Year Built 1984
Annual Tax Amount $3,799
Tax Year 2020
Property Description
South Florida living at it's finest! This beautiful home is located in the desirable neighborhood of Sugar Pond Manor and features tons of upgrades such as: IMPACT WINDOWS, high end new stainless steel appliances, New hybrid water heater, updated electrical panel, freshly painted inside and out, real wood kitchen cabinets with granite countertops, updated flooring throughout and fresh new carpet in master, updated baths, real fireplace, high ceilings, New light fixtures, updated 6' baseboards & door casing, hurricane double reinforced garage door, large walk-in closets in every room, salt water pool with electric Hayward heater, blown in insulation, large screened lanai, fully functional sprinkler system, fresh landscape, cement pad with basketball hoop and the list goes on.
Location
State FL
County Palm Beach
Area 5520
Zoning PUD/AR - PUD/AG
Rooms
Other Rooms Family, Laundry-Inside, Laundry-Util/Closet
Master Bath Mstr Bdrm - Ground, Separate Shower
Interior
Interior Features Fireplace(s), Pantry, Roman Tub, Sky Light(s), Split Bedroom, Walk-in Closet
Heating Central
Cooling Ceiling Fan, Central
Flooring Laminate
Furnishings Unfurnished
Exterior
Exterior Feature Auto Sprinkler, Fence, Screen Porch
Garage 2+ Spaces, Driveway, Garage - Attached
Garage Spaces 2.0
Pool Concrete, Heated, Salt Chlorination
Utilities Available Public Sewer, Public Water
Amenities Available None
Waterfront Description None
View Garden, Pool
Roof Type Comp Shingle
Exposure Southwest
Private Pool Yes
Building
Lot Description < 1/4 Acre
Story 1.00
Foundation CBS
Construction Status Resale
Others
Pets Allowed Yes
Senior Community No Hopa
Restrictions None
Acceptable Financing Cash, Conventional, FHA, VA
Membership Fee Required No
Listing Terms Cash, Conventional, FHA, VA
Financing Cash,Conventional,FHA,VA
Read Less
GET MORE INFORMATION




