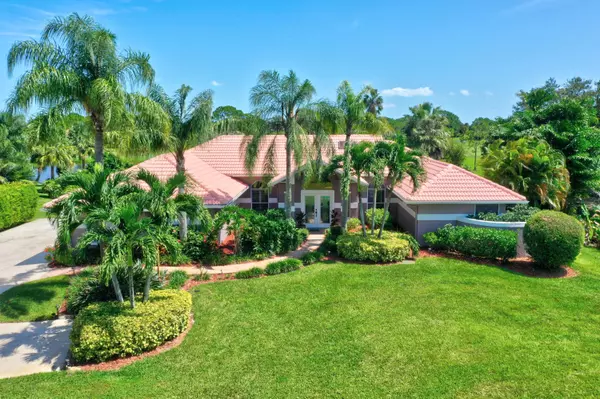Bought with Keller Williams Realty
For more information regarding the value of a property, please contact us for a free consultation.
5185 SW S Bimini CIR Palm City, FL 34990
Want to know what your home might be worth? Contact us for a FREE valuation!

Our team is ready to help you sell your home for the highest possible price ASAP
Key Details
Sold Price $480,000
Property Type Single Family Home
Sub Type Single Family Detached
Listing Status Sold
Purchase Type For Sale
Square Footage 2,497 sqft
Price per Sqft $192
Subdivision Mid Rivers Ycc Ph I & Ii
MLS Listing ID RX-10657518
Sold Date 10/08/20
Style Mediterranean
Bedrooms 3
Full Baths 2
Construction Status Resale
HOA Fees $183/mo
HOA Y/N Yes
Abv Grd Liv Area 9
Year Built 1988
Annual Tax Amount $5,944
Tax Year 2020
Lot Size 1.003 Acres
Property Description
Incredible lake and golf views in this beautifully updated custom home. The covered patio and outdoor kitchen overlooks your private pool with the pond and golf course as your backdrop of your 1 acre parcel. Featuring 3BR/2BA/2car garage plus golf cart space.Open floor plan w/ upgraded kitchen with beautiful wood cabinets, stainless steel appliances, and granite countertops, The master bedroom is huge and sliders go out to the pool. Huge master bath has a gorgeous wood vanity, 2 sinks, tub & walk-in shower. Includes a 12KW Propane Generator, 2015 new A/C ,2 new H2O heaters 2018,2016 all new Hurricane Shutters, 2016 2 new Garage Doors, all Miami-Dade rated. Evergreen is a secure ,man gated community, with low HOA fees that include Internet and cable in a Pet friendly community that is in
Location
State FL
County Martin
Area 9 - Palm City
Zoning R-1
Rooms
Other Rooms Family, Laundry-Inside, Laundry-Util/Closet
Master Bath Dual Sinks, Mstr Bdrm - Ground, Separate Shower, Separate Tub
Interior
Interior Features Bar, Decorative Fireplace, Entry Lvl Lvng Area, French Door, Kitchen Island, Pantry, Roman Tub, Sky Light(s), Split Bedroom, Walk-in Closet
Heating Central, Electric, Zoned
Cooling Central, Electric, Zoned
Flooring Tile
Furnishings Unfurnished
Exterior
Exterior Feature Auto Sprinkler, Built-in Grill, Covered Patio, Fruit Tree(s), Shutters, Summer Kitchen
Garage 2+ Spaces, Covered, Driveway, Garage - Attached, Golf Cart
Garage Spaces 2.0
Pool Concrete, Equipment Included, Inground, Screened
Community Features Deed Restrictions, Sold As-Is
Utilities Available Cable, Electric, Septic
Amenities Available Cafe/Restaurant, Golf Course, Putting Green
Waterfront No
Waterfront Description Pond
View Golf, Lake
Roof Type Barrel
Present Use Deed Restrictions,Sold As-Is
Exposure South
Private Pool Yes
Building
Lot Description 1 to < 2 Acres, 1/2 to < 1 Acre
Story 1.00
Foundation Stucco
Construction Status Resale
Schools
Elementary Schools Bessey Creek Elementary School
Middle Schools Hidden Oaks Middle School
High Schools Martin County High School
Others
Pets Allowed Yes
HOA Fee Include 183.00
Senior Community No Hopa
Restrictions Commercial Vehicles Prohibited,Lease OK w/Restrict
Security Features Gate - Manned
Acceptable Financing Cash, Conventional, VA
Membership Fee Required No
Listing Terms Cash, Conventional, VA
Financing Cash,Conventional,VA
Read Less
GET MORE INFORMATION




