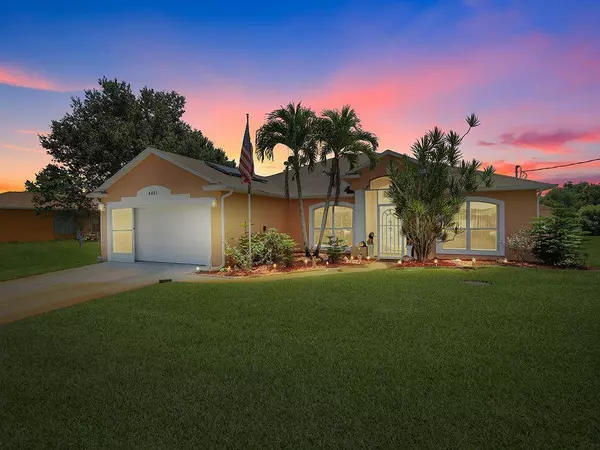Bought with Total Stop Inc
For more information regarding the value of a property, please contact us for a free consultation.
4451 SW Hagaplan ST Port Saint Lucie, FL 34953
Want to know what your home might be worth? Contact us for a FREE valuation!

Our team is ready to help you sell your home for the highest possible price ASAP
Key Details
Sold Price $260,000
Property Type Single Family Home
Sub Type Single Family Detached
Listing Status Sold
Purchase Type For Sale
Square Footage 2,093 sqft
Price per Sqft $124
Subdivision Port St Lucie Section 33
MLS Listing ID RX-10630044
Sold Date 08/06/20
Style Contemporary
Bedrooms 4
Full Baths 2
Construction Status Resale
HOA Y/N No
Abv Grd Liv Area 1
Year Built 2003
Annual Tax Amount $2,231
Tax Year 2019
Lot Size 10,454 Sqft
Property Description
Immaculate 4 bedroom, 2 bath, CBS home. A/C is less than 2 years old! This home is light and bright and offers an open floor plan. The master bedroom has 2 spacious walk-in closets and the master bath includes a large walk-in shower, roman tub w/ jets. The screened in back porch overlooks the lovely backyard and is perfect for relaxing. This is the ideal family home! Other features include: 80 gallon solar hot water heater, irrigation system on well water, 10X18 shed with power. Conveniently located close to the FL turnpike, I-95, shopping, Cleveland Clinic Hospital, restaurants, beaches, and new public park that includes, playground, athletic fields, and picnic area... less than a mile away.
Location
State FL
County St. Lucie
Area 7740
Zoning RS-2PS
Rooms
Other Rooms Family, Laundry-Util/Closet
Master Bath Dual Sinks, Separate Shower, Separate Tub
Interior
Interior Features Sky Light(s), Split Bedroom, Volume Ceiling, Walk-in Closet
Heating Central, Electric
Cooling Central, Electric
Flooring Carpet, Ceramic Tile
Furnishings Unfurnished
Exterior
Exterior Feature Covered Patio, Shutters, Utility Barn, Well Sprinkler
Parking Features 2+ Spaces
Garage Spaces 2.0
Utilities Available Cable, Electric, Public Water, Septic, Well Water
Amenities Available None
Waterfront Description None
Roof Type Comp Shingle
Exposure West
Private Pool No
Building
Lot Description < 1/4 Acre
Story 1.00
Foundation CBS
Construction Status Resale
Schools
Elementary Schools Windmill Point Elementary
Middle Schools Southport Middle School
High Schools Treasure Coast High School
Others
Pets Allowed Yes
Senior Community No Hopa
Restrictions None
Acceptable Financing Cash, Conventional
Membership Fee Required No
Listing Terms Cash, Conventional
Financing Cash,Conventional
Pets Allowed No Restrictions
Read Less
GET MORE INFORMATION




