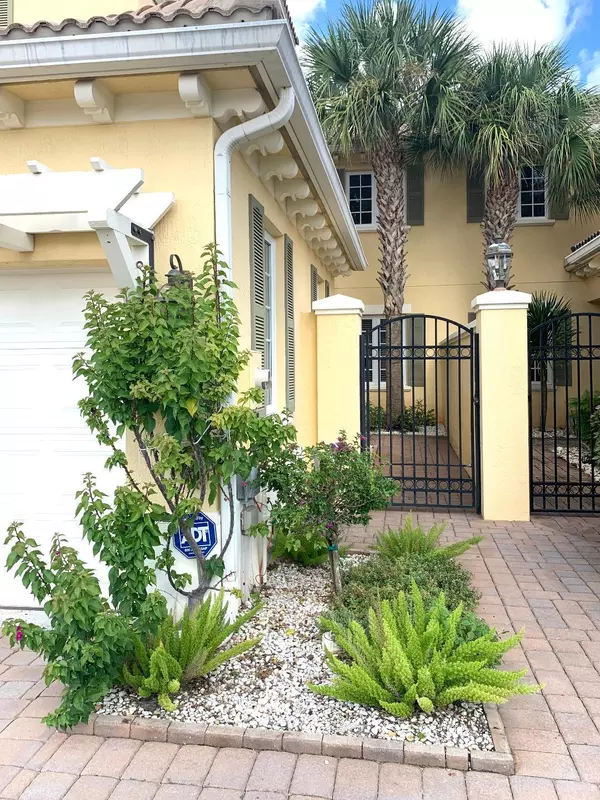Bought with Keller Williams Realty/P B
For more information regarding the value of a property, please contact us for a free consultation.
4711 Cadiz CIR Palm Beach Gardens, FL 33418
Want to know what your home might be worth? Contact us for a FREE valuation!

Our team is ready to help you sell your home for the highest possible price ASAP
Key Details
Sold Price $412,500
Property Type Townhouse
Sub Type Townhouse
Listing Status Sold
Purchase Type For Sale
Square Footage 2,319 sqft
Price per Sqft $177
Subdivision Paloma
MLS Listing ID RX-10575763
Sold Date 02/13/20
Style Townhouse
Bedrooms 3
Full Baths 2
Half Baths 1
Construction Status Resale
HOA Fees $390/mo
HOA Y/N Yes
Abv Grd Liv Area 29
Year Built 2007
Annual Tax Amount $3,472
Tax Year 2018
Lot Size 3,600 Sqft
Property Description
Largest home style in Paloma Townhomes featuring 3 BR's, 2.5 baths, with granite kitchen & island, impact glass throughout, private yard with screen enclosure (partially covered), newer A/C condenser, volume ceiling in LR with office loft area, 2 car garage with good storage & anti skid epoxy floor, central vac, California closets in all BR's, jacuzzi tub in master with separate shower & dual sinks, private entrance gated front patio, stainless steel GE appliances, tile throughout 1st floor & carpet up. sound system including master BR. ( ft door openings with 6 panel doors. Large pantry area in kitchen. This home has little wear & tear with one owner in residence. See this home today in a great Palm Beach Gardens neighborhood.
Location
State FL
County Palm Beach
Area 5310
Zoning RL3(ci
Rooms
Other Rooms Den/Office, Family, Laundry-Inside, Storage
Master Bath 2 Master Baths, Dual Sinks, Separate Shower, Separate Tub, Whirlpool Spa
Interior
Interior Features Closet Cabinets, Fire Sprinkler, Foyer, Laundry Tub, Pantry, Volume Ceiling
Heating Central
Cooling Ceiling Fan, Central
Flooring Carpet, Ceramic Tile
Furnishings Unfurnished
Exterior
Exterior Feature Auto Sprinkler, Covered Patio, Custom Lighting, Fence, Screened Patio
Garage 2+ Spaces, Drive - Decorative, Driveway, Garage - Attached, Vehicle Restrictions
Garage Spaces 2.0
Community Features Sold As-Is
Utilities Available Cable, Electric, Public Sewer, Public Water
Amenities Available Bike Storage, Picnic Area, Pool, Sidewalks, Spa-Hot Tub, Street Lights
Waterfront No
Waterfront Description None
View Garden
Roof Type Barrel
Present Use Sold As-Is
Exposure South
Private Pool No
Building
Lot Description < 1/4 Acre, Sidewalks, Treed Lot
Story 2.00
Foundation CBS
Construction Status Resale
Schools
Elementary Schools Timber Trace Elementary School
Middle Schools Watson B. Duncan Middle School
High Schools William T. Dwyer High School
Others
Pets Allowed Restricted
HOA Fee Include 390.00
Senior Community No Hopa
Restrictions No Truck/RV
Security Features Burglar Alarm,Gate - Unmanned,Motion Detector,Security Light,Security Sys-Owned,TV Camera
Acceptable Financing Cash, Conventional
Membership Fee Required No
Listing Terms Cash, Conventional
Financing Cash,Conventional
Pets Description Up to 2 Pets
Read Less
GET MORE INFORMATION




