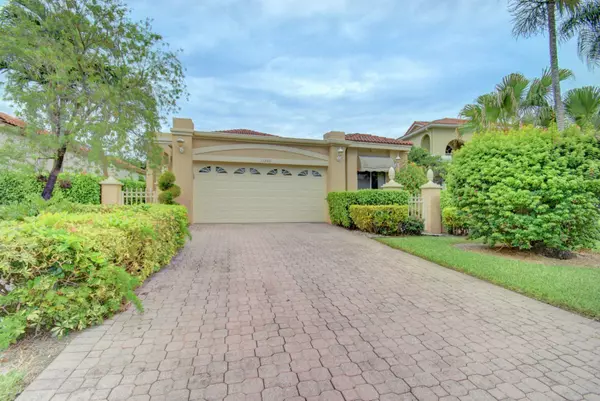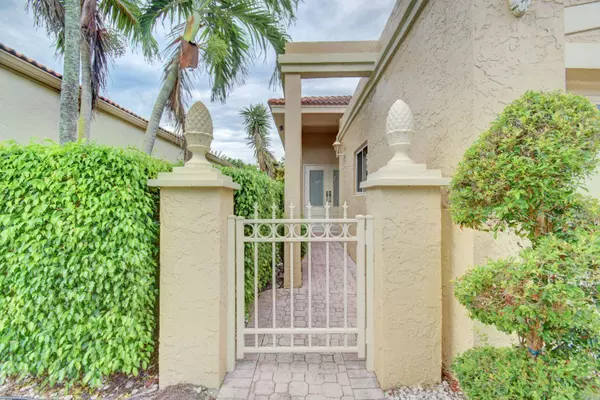Bought with RE/MAX First
For more information regarding the value of a property, please contact us for a free consultation.
17280 Hampton BLVD Boca Raton, FL 33496
Want to know what your home might be worth? Contact us for a FREE valuation!

Our team is ready to help you sell your home for the highest possible price ASAP
Key Details
Sold Price $365,000
Property Type Single Family Home
Sub Type Single Family Detached
Listing Status Sold
Purchase Type For Sale
Square Footage 1,889 sqft
Price per Sqft $193
Subdivision Newport Bay Club / Hampton Club
MLS Listing ID RX-10447290
Sold Date 08/31/18
Bedrooms 3
Full Baths 2
Construction Status Resale
HOA Fees $536/mo
HOA Y/N Yes
Year Built 1989
Annual Tax Amount $4,061
Tax Year 2017
Property Description
FABULOUS LAKE VIEW HOME LOCATED IN BOCA RATON'S COUNTRY CLUB MILE AREA ... OPEN CONCEPT ... SPLIT BEDROOMS ... 3rd BEDROOM CURRENTLY SET UP AS A DEN (doors, no closet) ... MASTER with EXTRA LONG DOUBLE SINK VANITY with KNEE SPACE, CORNER TUB, LARGE WALK-IN SHOWER ... BACK PATIO is 36 X 11 and HAS RETRACTABLE AWNING ... SIDE PATIO IS 20 X 9 (PERFECT SPOT FOR THE BAR-B-QUE) ... VERY SHORT WALK TO CLUBHOUSE, TENNIS COURTS, RESORT STYLE POOL, FULLY EQUIPPED GYM +++ CONVENIENTLY LOCATED BETWEEN FORT LAUDERDALE & PALM BEACH AIRPORTS ... SHOPPING, RESTAURANTS CLOSE BY +++ PRICED TO SELL !!
Location
State FL
County Palm Beach
Community Newport Bay Club
Area 4650
Zoning RTS - RES
Rooms
Other Rooms Great
Master Bath Separate Shower, Separate Tub
Interior
Interior Features Ctdrl/Vault Ceilings, Pantry, Split Bedroom, Walk-in Closet
Heating Central, Electric
Cooling Ceiling Fan, Central, Electric
Flooring Carpet, Ceramic Tile
Furnishings Unfurnished
Exterior
Exterior Feature Auto Sprinkler, Awnings, Lake/Canal Sprinkler, Open Patio
Garage Garage - Attached
Garage Spaces 2.0
Utilities Available Cable, Electric, Public Sewer, Public Water
Amenities Available Fitness Center, Pool, Street Lights, Tennis
Waterfront Yes
Waterfront Description Lake
View Lake
Roof Type S-Tile
Exposure Northwest
Private Pool No
Building
Story 1.00
Foundation CBS, Other
Unit Floor 1
Construction Status Resale
Schools
Elementary Schools Calusa Elementary School
Middle Schools Omni Middle School
High Schools Spanish River Community High School
Others
Pets Allowed Yes
HOA Fee Include Cable,Reserve Funds
Senior Community No Hopa
Restrictions Commercial Vehicles Prohibited,No Corporate Buyers,No Lease First 2 Years,No Truck/RV
Security Features Gate - Manned
Acceptable Financing Cash, Conventional
Membership Fee Required No
Listing Terms Cash, Conventional
Financing Cash,Conventional
Read Less
GET MORE INFORMATION




