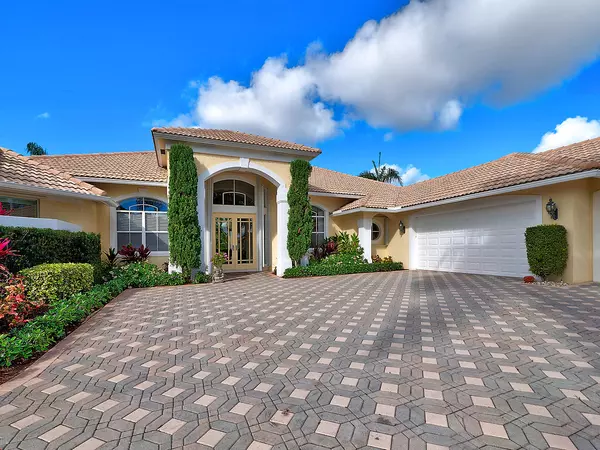Bought with RE/MAX Ocean Properties
For more information regarding the value of a property, please contact us for a free consultation.
8392 Egret Meadow LN West Palm Beach, FL 33412
Want to know what your home might be worth? Contact us for a FREE valuation!

Our team is ready to help you sell your home for the highest possible price ASAP
Key Details
Sold Price $615,000
Property Type Single Family Home
Sub Type Single Family Detached
Listing Status Sold
Purchase Type For Sale
Square Footage 3,506 sqft
Price per Sqft $175
Subdivision Ibis Golf And Country Club 2
MLS Listing ID RX-10294275
Sold Date 04/21/17
Style < 4 Floors,Traditional
Bedrooms 4
Full Baths 3
Half Baths 1
Construction Status Resale
Membership Fee $50,000
HOA Fees $358/mo
HOA Y/N Yes
Year Built 1994
Annual Tax Amount $13,663
Tax Year 2016
Lot Size 0.321 Acres
Property Description
Make this home your own! Fabulous location on Legend golf course hole #4. Terrific floorplan with 4 bedrooms, den & 3.5 baths. Priced for you to come in and update to YOUR taste! Spacious circular driveway & 3 car garage. Double door entry with no steps in the foyer. As you enter you notice the fabulous view of the pool & golf course. Double coffered ceiling in living room & dining room. Living room offers sliding glass doors to the pool/patio. The wet bar which includes a wine cooler separates the living & family rooms. The family room includes built-ins, slider to patio, ceiling fan & breakfast nook. The kitchen includes 42'' upper cabinets, spacious breakfast bar, corian counters, gas range, built in oven & microwave & stainless fridge.
Location
State FL
County Palm Beach
Community Egret Meadow-Ibis
Area 5540
Zoning RPD(ci
Rooms
Other Rooms Cabana Bath, Den/Office, Family, Laundry-Inside
Master Bath Bidet, Dual Sinks, Mstr Bdrm - Ground, Separate Shower, Whirlpool Spa
Interior
Interior Features Built-in Shelves, Entry Lvl Lvng Area, Foyer, Laundry Tub, Pantry, Pull Down Stairs, Split Bedroom, Volume Ceiling, Walk-in Closet, Wet Bar
Heating Central, Electric, Zoned
Cooling Ceiling Fan, Central, Humidistat
Flooring Carpet, Ceramic Tile, Marble
Furnishings Unfurnished
Exterior
Exterior Feature Auto Sprinkler, Built-in Grill, Covered Patio, Fence, Open Patio, Zoned Sprinkler
Garage 2+ Spaces, Drive - Circular, Drive - Decorative, Garage - Attached, Golf Cart, Vehicle Restrictions
Garage Spaces 3.0
Pool Heated, Inground, Spa
Community Features Sold As-Is
Utilities Available Cable, Electric Service Available, Gas Natural, Public Sewer, Public Water, Underground
Amenities Available Basketball, Bike - Jog, Clubhouse, Elevator, Fitness Center, Golf Course, Lobby, Manager on Site, Picnic Area, Pool, Putting Green, Sauna, Sidewalks, Spa-Hot Tub, Street Lights, Tennis, Whirlpool
Waterfront No
Waterfront Description None
View Golf
Roof Type S-Tile
Present Use Sold As-Is
Exposure East
Private Pool Yes
Building
Lot Description 1/4 to 1/2 Acre, Golf Front, Paved Road, Private Road, Sidewalks
Story 1.00
Unit Features On Golf Course
Foundation CBS
Unit Floor 1
Construction Status Resale
Others
Pets Allowed Restricted
HOA Fee Include Cable,Common Areas,Manager,Security
Senior Community No Hopa
Restrictions Commercial Vehicles Prohibited,Lease OK w/Restrict,No Truck/RV,Pet Restrictions
Security Features Gate - Manned,Motion Detector,Security Patrol,Security Sys-Owned
Acceptable Financing Cash, Conventional
Membership Fee Required Yes
Listing Terms Cash, Conventional
Financing Cash,Conventional
Read Less
GET MORE INFORMATION




