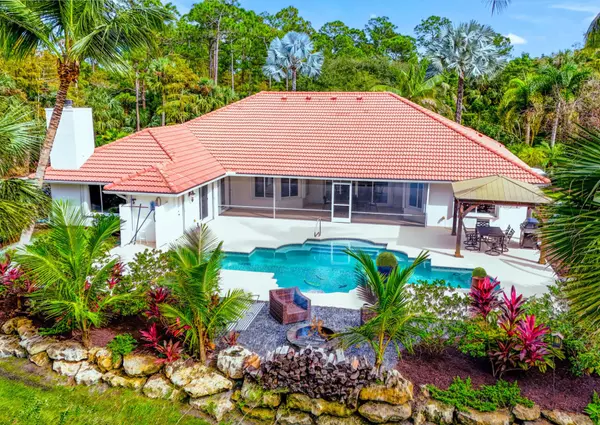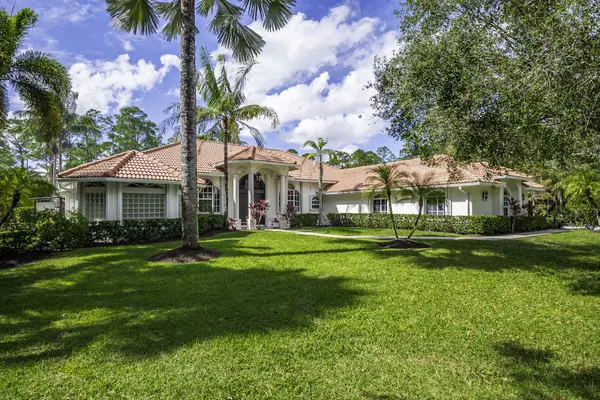1215 Stallion DR Loxahatchee, FL 33470
OPEN HOUSE
Sat Nov 23, 12:00am - 3:00pm
Sun Nov 24, 1:30am - 3:30pm
UPDATED:
11/20/2024 05:26 PM
Key Details
Property Type Single Family Home
Sub Type Single Family Detached
Listing Status Active
Purchase Type For Sale
Square Footage 3,585 sqft
Price per Sqft $472
Subdivision Fox Trail
MLS Listing ID RX-11031802
Style Contemporary,Traditional
Bedrooms 4
Full Baths 2
Half Baths 1
Construction Status Resale
HOA Fees $77/mo
HOA Y/N Yes
Year Built 2001
Annual Tax Amount $11,583
Tax Year 2023
Lot Size 5.000 Acres
Property Description
Location
State FL
County Palm Beach
Community Fox Trail
Area 5590
Zoning AR
Rooms
Other Rooms Attic, Laundry-Inside, Storage
Master Bath Dual Sinks, Mstr Bdrm - Ground, Mstr Bdrm - Sitting, Separate Shower, Separate Tub
Interior
Interior Features Built-in Shelves, Ctdrl/Vault Ceilings, Entry Lvl Lvng Area, Foyer, Pantry, Volume Ceiling, Walk-in Closet
Heating Central
Cooling Central
Flooring Tile
Furnishings Furniture Negotiable,Unfurnished
Exterior
Exterior Feature Auto Sprinkler, Covered Balcony, Covered Patio, Custom Lighting, Deck, Extra Building, Fence, Fruit Tree(s), Open Patio, Outdoor Shower, Screen Porch, Screened Patio, Shed, Shutters, Well Sprinkler, Zoned Sprinkler
Garage 2+ Spaces, Driveway, Garage - Attached, Golf Cart, RV/Boat, Special Purchase
Garage Spaces 3.0
Pool Concrete, Inground, Salt Chlorination
Community Features Sold As-Is
Utilities Available Cable, Electric, Septic, Well Water
Amenities Available None
Waterfront Yes
Waterfront Description Canal Width 1 - 80,Pond
Roof Type Barrel
Present Use Sold As-Is
Exposure East
Private Pool Yes
Building
Lot Description 5 to <10 Acres, Corner Lot, Paved Road, Public Road, Treed Lot
Story 1.00
Foundation CBS, Stucco
Construction Status Resale
Schools
Elementary Schools Binks Forest Elementary School
Middle Schools Wellington Landings Middle
High Schools Wellington High School
Others
Pets Allowed Yes
HOA Fee Include Common Areas,Management Fees
Senior Community No Hopa
Restrictions None
Security Features Burglar Alarm,Security Sys-Owned
Acceptable Financing Cash, Conventional
Membership Fee Required No
Listing Terms Cash, Conventional
Financing Cash,Conventional
Pets Description Horses Allowed, No Restrictions
GET MORE INFORMATION




