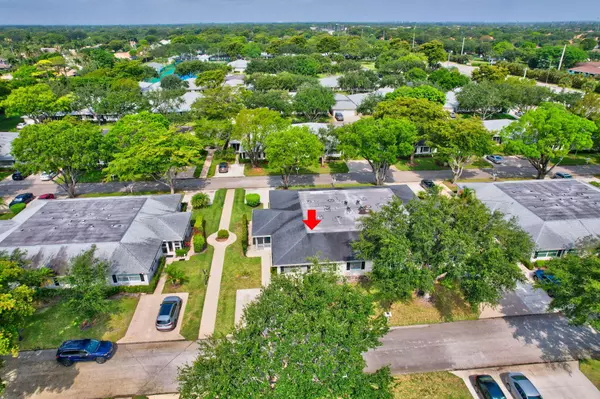10123 S 41st TRL 171 Boynton Beach, FL 33436
UPDATED:
11/11/2024 01:01 PM
Key Details
Property Type Condo
Sub Type Condo/Coop
Listing Status Active
Purchase Type For Sale
Square Footage 1,238 sqft
Price per Sqft $193
Subdivision Limetree Condo
MLS Listing ID RX-11029244
Style Colonial,Villa
Bedrooms 2
Full Baths 2
Construction Status Resale
HOA Fees $616/mo
HOA Y/N Yes
Min Days of Lease 30
Leases Per Year 1
Year Built 1977
Annual Tax Amount $3,486
Tax Year 2023
Property Description
Location
State FL
County Palm Beach
Community Limetree
Area 4510
Zoning AR
Rooms
Other Rooms Laundry-Inside, Laundry-Util/Closet, Storage
Master Bath Mstr Bdrm - Ground, Separate Shower
Interior
Interior Features Entry Lvl Lvng Area, Pantry, Stack Bedrooms, Walk-in Closet
Heating Central, Electric
Cooling Ceiling Fan, Central, Electric
Flooring Tile
Furnishings Unfurnished
Exterior
Exterior Feature Screen Porch, Shutters
Garage 2+ Spaces, Driveway
Community Features Gated Community
Utilities Available Public Sewer, Public Water
Amenities Available Billiards, Bocce Ball, Clubhouse, Fitness Center, Library, Pickleball, Pool, Shuffleboard, Tennis
Waterfront No
Waterfront Description None
View Garden
Roof Type Comp Shingle
Exposure East
Private Pool No
Building
Story 1.00
Unit Features Corner
Foundation CBS
Unit Floor 1
Construction Status Resale
Others
Pets Allowed Yes
HOA Fee Include Cable,Insurance-Bldg,Lawn Care,Maintenance-Exterior,Manager,Parking,Pool Service,Reserve Funds,Roof Maintenance,Security,Sewer,Water
Senior Community Verified
Restrictions Buyer Approval,Commercial Vehicles Prohibited,Interview Required,No Lease First 2 Years,No Motorcycle,No RV,No Truck
Security Features Gate - Unmanned
Acceptable Financing Cash, Conventional
Membership Fee Required No
Listing Terms Cash, Conventional
Financing Cash,Conventional
Pets Description Number Limit, Size Limit
GET MORE INFORMATION




