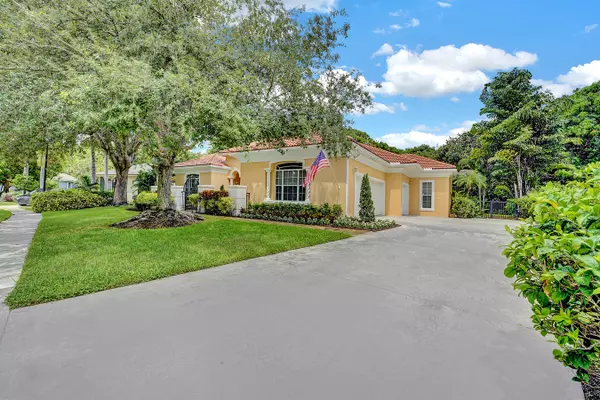4930 Glenn Pine LN Boynton Beach, FL 33436
UPDATED:
10/14/2024 09:52 PM
Key Details
Property Type Single Family Home
Sub Type Single Family Detached
Listing Status Pending
Purchase Type For Sale
Square Footage 2,791 sqft
Price per Sqft $429
Subdivision Cocoa Pine Estates
MLS Listing ID RX-11026434
Style Contemporary
Bedrooms 4
Full Baths 3
Construction Status Resale
HOA Fees $150/mo
HOA Y/N Yes
Year Built 1998
Annual Tax Amount $2,834
Tax Year 2023
Lot Size 0.295 Acres
Property Description
Location
State FL
County Palm Beach
Community Cocoa Pine Estates
Area 4520
Zoning Rs
Rooms
Other Rooms Den/Office, Great, Laundry-Util/Closet
Master Bath Mstr Bdrm - Ground, Separate Shower, Separate Tub
Interior
Interior Features Built-in Shelves, Foyer, French Door, Roman Tub, Split Bedroom, Volume Ceiling, Walk-in Closet
Heating Central
Cooling Central
Flooring Carpet, Ceramic Tile, Wood Floor
Furnishings Unfurnished
Exterior
Exterior Feature Auto Sprinkler, Fence, Screened Patio, Shutters
Garage Driveway, Garage - Attached
Garage Spaces 3.0
Pool Child Gate, Equipment Included, Gunite, Heated, Inground, Screened, Spa
Community Features Sold As-Is
Utilities Available Electric, Public Sewer, Public Water
Amenities Available Bike - Jog, Sidewalks
Waterfront No
Waterfront Description None
View Garden, Pool
Roof Type Barrel
Present Use Sold As-Is
Exposure West
Private Pool Yes
Building
Lot Description < 1/4 Acre, Public Road, Sidewalks
Story 1.00
Foundation CBS
Construction Status Resale
Others
Pets Allowed Yes
HOA Fee Include Common Areas
Senior Community No Hopa
Restrictions Buyer Approval,Lease OK w/Restrict
Acceptable Financing Cash, Conventional, FHA
Membership Fee Required No
Listing Terms Cash, Conventional, FHA
Financing Cash,Conventional,FHA
GET MORE INFORMATION




